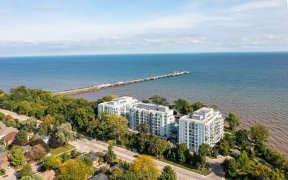
327 - 3500 Lakeshore Rd W
Lakeshore Rd W, South West Oakville, Oakville, ON, L6L 0B4



Your "paradise found" at Bluwater Condos on Lake Ontario. Resort-style living, stellar building facilities, yet just minutes to must-have amenities & highways. Walk to parks, trails, Bronte Harbour, & shops & restaurants in trendy Bronte Village. An elite luxury suite & superior position in the building with hypnotic lake, centre court...
Your "paradise found" at Bluwater Condos on Lake Ontario. Resort-style living, stellar building facilities, yet just minutes to must-have amenities & highways. Walk to parks, trails, Bronte Harbour, & shops & restaurants in trendy Bronte Village. An elite luxury suite & superior position in the building with hypnotic lake, centre court lounge & plunge pool views from every window & 2 balconies. You'll be thankful for the keen sense of style & attention to detail that went into this showpiece offering approx. 1550 sq. ft., 2 bedrooms & 3 bathrooms. The best of everything - engineered hardwood floors, crown mouldings, deep baseboards, solid core doors, 9' ceilings & custom French doors, wainscotting, & California shutters. Entertain with ease in the generous open-concept living room & dining room, where you can step out to the balcony for a dose of blue mind therapy. Whip up culinary creations in the fabulous kitchen featuring upgraded cabinetry, quartz counters, high end appliances & an island with breakfast bar, perfect for mingling with guests over appetizers then relax & catch a movie in the adjoining family room. Rejuvenate in the master bedroom offering a private balcony overlooking the lake & prepare for the next day in the lavish 5-piece ensuite bathroom featuring a soaker tub & glass shower. A 2nd bedroom with a luxurious 4-piece ensuite bath, an upgraded laundry area & a 2-piece bathroom complete the living space. 2 parking spaces & 1 locker. Beyond 10+!
Property Details
Size
Parking
Condo
Condo Amenities
Build
Heating & Cooling
Rooms
Living
11′3″ x 18′6″
Dining
10′4″ x 10′9″
Kitchen
8′2″ x 13′9″
Family
11′3″ x 16′6″
Prim Bdrm
10′11″ x 23′9″
2nd Br
10′0″ x 12′7″
Ownership Details
Ownership
Condo Policies
Taxes
Condo Fee
Source
Listing Brokerage
For Sale Nearby
Sold Nearby

- 1540 Sq. Ft.
- 2
- 2

- 1,000 - 1,199 Sq. Ft.
- 2
- 2

- 900 - 999 Sq. Ft.
- 2
- 2

- 1,000 - 1,199 Sq. Ft.
- 2
- 2

- 1,200 - 1,399 Sq. Ft.
- 2
- 3

- 1,000 - 1,199 Sq. Ft.
- 2
- 2

- 1,600 - 1,799 Sq. Ft.
- 2
- 3

- 600 - 699 Sq. Ft.
- 1
- 1
Listing information provided in part by the Toronto Regional Real Estate Board for personal, non-commercial use by viewers of this site and may not be reproduced or redistributed. Copyright © TRREB. All rights reserved.
Information is deemed reliable but is not guaranteed accurate by TRREB®. The information provided herein must only be used by consumers that have a bona fide interest in the purchase, sale, or lease of real estate.







