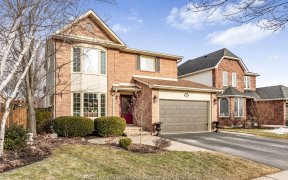
3263 Greenbough Cres
Greenbough Cres, Headon Forest, Burlington, ON, L7M 3B1



Beautiful Family Home Nestled In The Sought-After Neighbourhood Of Headon Forest In Burlington! This Detached 2 Storey Home Offers 3+1 Bedrms, 1.5 Bathrms, Beautiful Eat-In Kitchen Complimented By White Cabinetry, Wood Plank Countertops, & All Stainless-Steel Appliances. The Upper Level Includes 3 Large Bedrms Including A Lrg Primary...
Beautiful Family Home Nestled In The Sought-After Neighbourhood Of Headon Forest In Burlington! This Detached 2 Storey Home Offers 3+1 Bedrms, 1.5 Bathrms, Beautiful Eat-In Kitchen Complimented By White Cabinetry, Wood Plank Countertops, & All Stainless-Steel Appliances. The Upper Level Includes 3 Large Bedrms Including A Lrg Primary Bedrm! The Lower Levels Feature A Cozy Recreation Rm, & A Fourth Bedrm! Situated On A 122-Foot-Deep Lot, Plenty Of Rm To Add A Pool If Desired, The Backyard Is Fully Fenced & Includes A Large Deck Which Is Perfect For Summer! The Backyard Also Includes 2 Storage Sheds, Perfect For Toys 7 Maintenance Equipment. Additional Updates & Features Include: Added R75 Blown Insulation & Led Lights Throughout For Max Energy Efficiency, Professional Landscaping & Lush Gardens, Keyless Entry For Front & Grg Dr, Phantom Screen Dr, Windows 2016, Shingles 2022. Furnace, Hot Water Heater & Ac Are Owned &! Close To All Amenities! Less Than A 5 Min Walk To The Fortinos Plaza Inclusions: Fridge, Stove, Dishwasher ,Washer, Dryer, All Window Coverings, All Electrical Light Fixtures.
Property Details
Size
Parking
Build
Rooms
Kitchen
11′8″ x 12′9″
Living
10′4″ x 14′10″
Dining
8′5″ x 9′10″
Bathroom
Bathroom
Prim Bdrm
10′9″ x 14′11″
Br
8′9″ x 12′0″
Ownership Details
Ownership
Taxes
Source
Listing Brokerage
For Sale Nearby

- 2,000 - 2,500 Sq. Ft.
- 4
- 4

- 2,500 - 3,000 Sq. Ft.
- 4
- 3
Sold Nearby

- 3
- 3

- 1900 Sq. Ft.
- 3
- 2

- 4
- 3

- 1,100 - 1,500 Sq. Ft.
- 3
- 2

- 1,100 - 1,500 Sq. Ft.
- 3
- 3

- 1,500 - 2,000 Sq. Ft.
- 5
- 4

- 1,500 - 2,000 Sq. Ft.
- 4
- 4

- 5
- 4
Listing information provided in part by the Toronto Regional Real Estate Board for personal, non-commercial use by viewers of this site and may not be reproduced or redistributed. Copyright © TRREB. All rights reserved.
Information is deemed reliable but is not guaranteed accurate by TRREB®. The information provided herein must only be used by consumers that have a bona fide interest in the purchase, sale, or lease of real estate.





