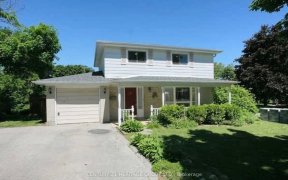


Welcome To Beautiful Roywood Cres! First Time On The Market! Raised Bungalow Backing Onto Park/Fairy Lake In The Heart Of Old Newmarket Established Neighbourhood On A Quiet Crescent. Close To Historic Main St, Fairy Lake, Transit, Upper Canada Mall. Renovators Dream. Pool Sized Lot, Fully Fenced Backyard. 3 Bedroom With Finished...
Welcome To Beautiful Roywood Cres! First Time On The Market! Raised Bungalow Backing Onto Park/Fairy Lake In The Heart Of Old Newmarket Established Neighbourhood On A Quiet Crescent. Close To Historic Main St, Fairy Lake, Transit, Upper Canada Mall. Renovators Dream. Pool Sized Lot, Fully Fenced Backyard. 3 Bedroom With Finished Basement. Possible 4th Br/Office In Basement.Large 3 Season Sunroom Overlooking Park. Potential Separate Entrance For Basement Apt Or In-Law Suite. Include: As-Is- Fridge, Stove, Dw, Furnace, C/A, Elf, Window Covering. Exclude: Washer/Dryer
Property Details
Size
Parking
Rooms
Kitchen
10′0″ x 12′11″
Dining
10′11″ x 10′11″
Family
11′11″ x 19′0″
Prim Bdrm
10′0″ x 13′11″
2nd Br
10′0″ x 11′11″
3rd Br
8′11″ x 12′11″
Ownership Details
Ownership
Taxes
Source
Listing Brokerage
For Sale Nearby
Sold Nearby

- 5
- 2

- 5
- 3

- 4
- 3

- 5
- 3

- 4
- 2

- 1,100 - 1,500 Sq. Ft.
- 4
- 2

- 4
- 2

- 5
- 3
Listing information provided in part by the Toronto Regional Real Estate Board for personal, non-commercial use by viewers of this site and may not be reproduced or redistributed. Copyright © TRREB. All rights reserved.
Information is deemed reliable but is not guaranteed accurate by TRREB®. The information provided herein must only be used by consumers that have a bona fide interest in the purchase, sale, or lease of real estate.








