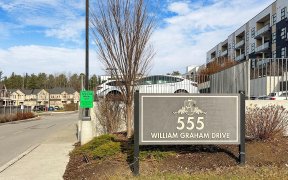


**STUNNING SEMI-DETACHED HOME IN AURORA** A spectacular home in the highly sought-after Aurora Trails Community, renowned for its natural beauty and urban convenience. Enjoy vast scenic trails and parks ideal for family adventures, abundant green spaces, and highly-rated schools within walking distance. Built in 2017, this beautiful and...
**STUNNING SEMI-DETACHED HOME IN AURORA** A spectacular home in the highly sought-after Aurora Trails Community, renowned for its natural beauty and urban convenience. Enjoy vast scenic trails and parks ideal for family adventures, abundant green spaces, and highly-rated schools within walking distance. Built in 2017, this beautiful and bright semi-detached home offers approximately 2,200 sq. ft. of thoughtfully planned living space, including an impressive family room with a beautiful fireplace and a gorgeous kitchen with stainless steel appliances, granite countertops, and a lovely view of the backyard. Upstairs, find 4 bedrooms, including a master with a spa-like ensuite, along with a laundry room. The professionally finished basement features a living room, one bedroom, a full kitchen, a modern bathroom, and a separate laundry area. Ideally located near top-rated schools, parks, trails, Highway 404, GO Station, and shopping. Move in and enjoy this stunning home, a true Pride of Ownership! B/I Gas Stove, Fridge, B/I Microwave, S/S Dishwasher, Washer and Dryer. Stove, Fridge, Microwave, Washer and Dryer in the Basement.
Property Details
Size
Parking
Build
Heating & Cooling
Utilities
Rooms
Dining
11′11″ x 21′5″
Family
11′11″ x 21′5″
Breakfast
9′9″ x 10′8″
Kitchen
9′9″ x 10′11″
Prim Bdrm
11′11″ x 18′0″
2nd Br
10′8″ x 12′0″
Ownership Details
Ownership
Taxes
Source
Listing Brokerage
For Sale Nearby
Sold Nearby

- 2063 Sq. Ft.
- 4
- 3

- 4
- 4

- 4
- 4

- 4
- 4

- 2,000 - 2,500 Sq. Ft.
- 4
- 4

- 2,000 - 2,500 Sq. Ft.
- 3
- 3

- 2,000 - 2,500 Sq. Ft.
- 3
- 3

- 4
- 4
Listing information provided in part by the Toronto Regional Real Estate Board for personal, non-commercial use by viewers of this site and may not be reproduced or redistributed. Copyright © TRREB. All rights reserved.
Information is deemed reliable but is not guaranteed accurate by TRREB®. The information provided herein must only be used by consumers that have a bona fide interest in the purchase, sale, or lease of real estate.








