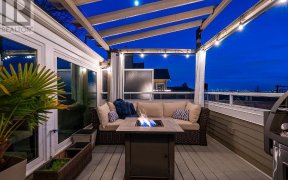
326 8th St E
8th St E, North Vancouver, North Vancouver, BC, V7L 1Z3



Architecturally designed and elegantly finished, this stunning 1/2 duplex is nestled on a quiet, sought-after street in Central Lonsdale. Built in 2019, this home offers approx. 2,890 SQ FT of luxurious living with 4 bedrooms, 5 bathrooms, and a fantastic self-contained 1-bedroom suite, ideal for family or revenue. Thoughtfully designed... Show More
Architecturally designed and elegantly finished, this stunning 1/2 duplex is nestled on a quiet, sought-after street in Central Lonsdale. Built in 2019, this home offers approx. 2,890 SQ FT of luxurious living with 4 bedrooms, 5 bathrooms, and a fantastic self-contained 1-bedroom suite, ideal for family or revenue. Thoughtfully designed with high-end details, including heated floors, A/C, HRV, wide plank wood floors, over height ceilings on the main level, chef's kitchen with premium integrated appliances, a fully fenced yard and 2 parking including a 1 car garage. The upper level feat. 3 bedrooms, laundry, a spa-like primary suite with a steam shower, and a sun deck with harbour views. Ideally located steps from Ridgeway School, Whole Foods & Andrews on 8th. (id:54626)
Additional Media
View Additional Media
Property Details
Size
Parking
Build
Heating & Cooling
Ownership Details
Ownership
Condo Policies
Book A Private Showing
For Sale Nearby
The trademarks REALTOR®, REALTORS®, and the REALTOR® logo are controlled by The Canadian Real Estate Association (CREA) and identify real estate professionals who are members of CREA. The trademarks MLS®, Multiple Listing Service® and the associated logos are owned by CREA and identify the quality of services provided by real estate professionals who are members of CREA.








