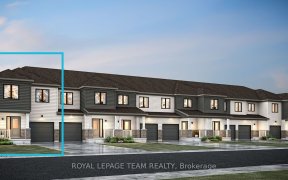


STUNNING Charleston B MODEL BUNGALOW W/LOFT on a FENCED, CORNER LOT! This gorgeous home offers 2,676 sq. ft. of finished space (as per builder's plan). OVER $127,000 IN UPGRADES. Metificulously maintained! Natural light streams into the open concept, gourmet eat-in kitchen w/white shaker style cabinetry, granite countertops & a huge...
STUNNING Charleston B MODEL BUNGALOW W/LOFT on a FENCED, CORNER LOT! This gorgeous home offers 2,676 sq. ft. of finished space (as per builder's plan). OVER $127,000 IN UPGRADES. Metificulously maintained! Natural light streams into the open concept, gourmet eat-in kitchen w/white shaker style cabinetry, granite countertops & a huge kitchen island w/extra cabinets. The main floor living room boasts gleaming hardwood flooring, a cozy gas fireplace & doors that lead to your incredible, South-Westerly Exposed Backyard Oasis that includes a large Deck w/ Awning, Gazebo & Garden Shed. Beautifully landscaped grounds. Main floor primary bedroom, walk-in closet & 3 piece ensuite bath. Main floor laundry. Another room on the main which can be used as a dining room, den or turned into an additional bedroom. The second floor features two additional bedrooms + full bath. The finished lower level is enormous & bright. A quiet Crescent, fabulous neighborhood & steps to amenities in Kemptville!
Property Details
Size
Parking
Lot
Build
Heating & Cooling
Utilities
Rooms
Foyer
7′0″ x 7′6″
Den
10′4″ x 12′10″
Living room/Fireplace
11′4″ x 14′1″
Kitchen
9′4″ x 13′9″
Eating Area
9′8″ x 14′1″
Primary Bedrm
14′2″ x 14′2″
Ownership Details
Ownership
Taxes
Source
Listing Brokerage
For Sale Nearby
Sold Nearby

- 4
- 3

- 4
- 4

- 4
- 3

- 5
- 4

- 4
- 4

- 4
- 3

- 4
- 3

- 4
- 3
Listing information provided in part by the Ottawa Real Estate Board for personal, non-commercial use by viewers of this site and may not be reproduced or redistributed. Copyright © OREB. All rights reserved.
Information is deemed reliable but is not guaranteed accurate by OREB®. The information provided herein must only be used by consumers that have a bona fide interest in the purchase, sale, or lease of real estate.







