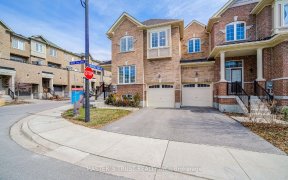


Stunning Family Home Nestled on a Premium 50 x 140 ft Pool-Sized Lot in a Mature & Quiet Setting in Upscale Glenway Estates! Fully Renovated - This fabulous home checks ALL the boxes! Featuring Approx 2700 Sq Ft Floor Plan with Upgrades throughout: Hardwood Floors, Smooth Ceilings, Pot Lights, Crown Moldings & More! This...
Stunning Family Home Nestled on a Premium 50 x 140 ft Pool-Sized Lot in a Mature & Quiet Setting in Upscale Glenway Estates! Fully Renovated - This fabulous home checks ALL the boxes! Featuring Approx 2700 Sq Ft Floor Plan with Upgrades throughout: Hardwood Floors, Smooth Ceilings, Pot Lights, Crown Moldings & More! This Meticulously-Maintained Property Boasts a Custom Eat-In Kitchen w Quartz Ctrs, Breakfast Bar & SS Appliances Open to Family Rm w Gas Fireplace and W/O to Composite Deck 21. Bright Spacious Living/Dining Rooms filled with natural light are ideal for entertaining friends and family! Updated Bathrooms and 3 Huge Bdrms Incl. Primary w 5 pc Ensuite & Large W/I Closet; 2 additional bedrooms w Tons of Storage in Double Closet & His/Hers Closets. Convenient Main Floor Laundry and Garage Access. Large Basement with Pool Table and Workshop for your finishing touches with space for all the fun! Stunning Deep, Mature Lot with Private, Fully-Fenced 58 ft Wide Backyard featuring Composite Deck, Garden Shed & Manicured Perennial Gardens. $$$ Spent on Upgrades: Roof Shingles, Eavestroughs, Composite Deck and Central A/C 21 & Trane Gas Furnace 19. Mins To Schools, Parks, Comm Ctr, Golf, Transit, Mall & Hospital! Fully Fenced Yard w/ Shed and Composite Deck 2021, Roof Shingles and Eaves/Soffits 21, Trane 19 Gas Furnace and AC 21, Vinyl Front Windows, Pot Lights, Crown Molding, Hardwood + Porcelain Flooring & Gas Fireplace
Property Details
Size
Parking
Build
Heating & Cooling
Utilities
Rooms
Foyer
8′7″ x 7′3″
Kitchen
12′0″ x 11′1″
Breakfast
12′0″ x 8′7″
Family
18′6″ x 12′2″
Living
20′0″ x 11′6″
Dining
13′5″ x 11′1″
Ownership Details
Ownership
Taxes
Source
Listing Brokerage
For Sale Nearby
Sold Nearby

- 4
- 5

- 6
- 4

- 3,500 - 5,000 Sq. Ft.
- 5
- 4

- 2,500 - 3,000 Sq. Ft.
- 4
- 4

- 4
- 4

- 6
- 4

- 1,500 - 2,000 Sq. Ft.
- 3
- 3

- 4
- 4
Listing information provided in part by the Toronto Regional Real Estate Board for personal, non-commercial use by viewers of this site and may not be reproduced or redistributed. Copyright © TRREB. All rights reserved.
Information is deemed reliable but is not guaranteed accurate by TRREB®. The information provided herein must only be used by consumers that have a bona fide interest in the purchase, sale, or lease of real estate.








