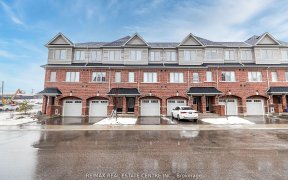


Custom Design And Quality On 41 Acre Wooded Estate Lot Offering Luxury And Convenience In A Natural Oasis. Country Living Only 5 Minutes From Major Retail, Ontario Tech University & Access To 407. Main Floor Includes Gourmet Kitchen With Breakfast Bar, Quartz Counter & Stainless Steel Appliances, Spacious Bright Family Room Features...
Custom Design And Quality On 41 Acre Wooded Estate Lot Offering Luxury And Convenience In A Natural Oasis. Country Living Only 5 Minutes From Major Retail, Ontario Tech University & Access To 407. Main Floor Includes Gourmet Kitchen With Breakfast Bar, Quartz Counter & Stainless Steel Appliances, Spacious Bright Family Room Features Vaulted Ceiling And Walkout To Covered Deck; Primary Bedroom With 4 Piece Ensuite & Walk In Closet With Built Ins, Separate Laundry Room With Storage Cabinets, Deep Sink & Stainless Steel Appliances; Mudroom Has Direct Access To Garage, Front Foyer & Kitchen. Loft Includes Separate Entrance, Bedroom, Large Media/Studio & 2 Piece Bathroom. Professionally Finished Basement Includes Two Bedrooms, Rec Room, Games Room And Finished Storage Room; Access To Basement Garage & Walkout.
Property Details
Size
Parking
Build
Heating & Cooling
Utilities
Rooms
Kitchen
13′7″ x 14′1″
Breakfast
13′5″ x 13′7″
Family
19′6″ x 32′3″
Prim Bdrm
14′11″ x 17′11″
2nd Br
10′8″ x 13′9″
3rd Br
10′8″ x 13′1″
Ownership Details
Ownership
Taxes
Source
Listing Brokerage
For Sale Nearby
Sold Nearby

- 3,000 - 3,500 Sq. Ft.
- 4
- 2

- 2,000 - 2,500 Sq. Ft.
- 4
- 2

- 2,000 - 2,500 Sq. Ft.
- 5
- 2

- 3
- 2

- 4
- 4

- 6
- 4

- 6
- 5

- 6
- 2
Listing information provided in part by the Toronto Regional Real Estate Board for personal, non-commercial use by viewers of this site and may not be reproduced or redistributed. Copyright © TRREB. All rights reserved.
Information is deemed reliable but is not guaranteed accurate by TRREB®. The information provided herein must only be used by consumers that have a bona fide interest in the purchase, sale, or lease of real estate.








