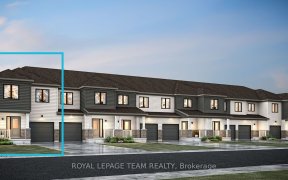


THIS ONE IS A 10! $100,000 in Upgrades. This Executive Residence offers approx. 3,828 SQ. FT. OF LIVING SPACE (builders plan). PREMIUM, WIDE LOT w/NO REAR NEIGHBORS & BACKING ONTO WOODS. PRIVATE. 9' ceilings on the main. Luxurious upgrades include ceramic tile & gleaming maple hardwood flooring in an espresso stain on the main level. ...
THIS ONE IS A 10! $100,000 in Upgrades. This Executive Residence offers approx. 3,828 SQ. FT. OF LIVING SPACE (builders plan). PREMIUM, WIDE LOT w/NO REAR NEIGHBORS & BACKING ONTO WOODS. PRIVATE. 9' ceilings on the main. Luxurious upgrades include ceramic tile & gleaming maple hardwood flooring in an espresso stain on the main level. Large great room w/cozy gas fireplace & picture windows overlooking the woods. Open to the Gourmet Kitchen offering an oversized quartz island w/cabinetry, numerous shaker style cabinets & quartz countertops, walk-in Pantry and HIGH END appliances included. Grand, formal dining room w/two windows. Main floor office. Spacious master suite w/2 walk-in closets & luxurious executive 5 piece ensuite bath. 3 additional generously sized bedrooms on 2nd floor + family bath + Jack & Jill full bath on 2nd floor. Huge lower level family room w/large above ground windows. STEPS TO WALKING TRAILS, SHOPS, RECREATION. No conveyance of offers until 5 pm March 10.
Property Details
Size
Parking
Lot
Build
Rooms
Porch
10′0″ x 17′0″
Foyer
5′10″ x 11′2″
Office
7′8″ x 9′6″
Bath 2-Piece
5′3″ x 5′1″
Living room/Fireplace
16′4″ x 18′8″
Kitchen
16′6″ x 19′0″
Ownership Details
Ownership
Taxes
Source
Listing Brokerage
For Sale Nearby
Sold Nearby

- 4
- 4

- 5
- 4

- 2676 Sq. Ft.
- 3
- 3

- 4
- 3

- 4
- 3

- 4
- 4
- 2,500 - 3,000 Sq. Ft.
- 4
- 4

- 4
- 4
Listing information provided in part by the Ottawa Real Estate Board for personal, non-commercial use by viewers of this site and may not be reproduced or redistributed. Copyright © OREB. All rights reserved.
Information is deemed reliable but is not guaranteed accurate by OREB®. The information provided herein must only be used by consumers that have a bona fide interest in the purchase, sale, or lease of real estate.








