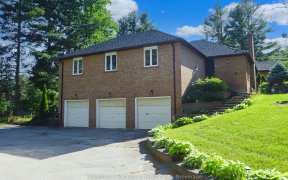
322 Woodland Acres Crescent
Woodland Acres Crescent, Rural Vaughan, Vaughan, ON, L6A 1G1



Estate Home On 1.07 Acres Ravine Lot With Sunshine Fulfilled South Exposure In The Neighbourhoods Of Woodland Acres. Over 7000 Sqf. Living Space Detached House With All Facilities You Dreamed Of. Indoor Swimming Pool With Skylight, Sauna, Indoor Basketball/ Squash/ Badminton Court, Home Theatre, Exercise Room And Sunroom. 4 Spacious...
Estate Home On 1.07 Acres Ravine Lot With Sunshine Fulfilled South Exposure In The Neighbourhoods Of Woodland Acres. Over 7000 Sqf. Living Space Detached House With All Facilities You Dreamed Of. Indoor Swimming Pool With Skylight, Sauna, Indoor Basketball/ Squash/ Badminton Court, Home Theatre, Exercise Room And Sunroom. 4 Spacious Bedrooms, Master Bedroom With Fireplace, Heated Floor Washroom, W/O To Private Loft Garden. Secondary Bedroom With Den, Ensuite Heated Floor Washroom. Three Bay Windows On Main Level, Sitting Or Laying Down To Enjoy The View Of Front Yard And Woodland Acres. Back To Forest, Private Trail At Backyard. 165Ft Frontage, Ideal For Builder And Investor. Rare To Find! Include: Elf, Fridge, Stove, B/I Dishwasher, Exhaust Fan, Washer And Dryer, Pool Equipment.
Property Details
Size
Parking
Build
Heating & Cooling
Utilities
Rooms
Living
1735′6″ x 15′10″
Dining
11′7″ x 12′0″
Family
14′0″ x 14′2″
Kitchen
12′0″ x 17′5″
Office
8′4″ x 7′9″
Sunroom
14′2″ x 17′1″
Ownership Details
Ownership
Taxes
Source
Listing Brokerage
For Sale Nearby

- 5,000 Sq. Ft.
- 9
- 10
Sold Nearby

- 5
- 8

- 7
- 5

- 7
- 10

- 7
- 6

- 5
- 6

- 5
- 6

- 5
- 5

- 7
- 6
Listing information provided in part by the Toronto Regional Real Estate Board for personal, non-commercial use by viewers of this site and may not be reproduced or redistributed. Copyright © TRREB. All rights reserved.
Information is deemed reliable but is not guaranteed accurate by TRREB®. The information provided herein must only be used by consumers that have a bona fide interest in the purchase, sale, or lease of real estate.






