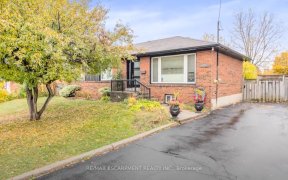


Unveiling a 3+1 bedroom gem on an oversized 77x147 lot in the heart of southwest Oakville's prime locale! With a backdrop of multi-million-dollar custom homes, this captivating property is your gateway to luxury living. Step into a private backyard oasis complete with an in-ground pool your own slice of paradise. A maintenance-free metal...
Unveiling a 3+1 bedroom gem on an oversized 77x147 lot in the heart of southwest Oakville's prime locale! With a backdrop of multi-million-dollar custom homes, this captivating property is your gateway to luxury living. Step into a private backyard oasis complete with an in-ground pool your own slice of paradise. A maintenance-free metal roof and big driveway to park upto 5 cars. Nestled near the tranquil lake, lush parks, and scenic trails, enjoy the best of nature with the convenience of city living. Top-rated schools, high-end shopping, major highways, and the GO train are all within easy reach, as is the upscale downtown Oakville.You're not just buying a home, you're investing in possibilities. Premium Sized lot Even provides Opportunity of Building 2 Separate units. 2 Fridge, 2 Stove, 2 Dishwasher, 2 Washers & Dryers , Microwave Oven, All Electrical Light Fixtures, ,Hot Water Tank & Garden Shed And Pool Equipments
Property Details
Size
Parking
Build
Heating & Cooling
Utilities
Rooms
Living
12′6″ x 11′11″
Dining
10′2″ x 8′10″
Prim Bdrm
9′9″ x 12′5″
2nd Br
12′8″ x 8′10″
3rd Br
9′1″ x 10′3″
Kitchen
9′9″ x 12′2″
Ownership Details
Ownership
Taxes
Source
Listing Brokerage
For Sale Nearby

- 3,000 - 3,500 Sq. Ft.
- 5
- 5
Sold Nearby

- 4
- 3

- 3,500 - 5,000 Sq. Ft.
- 6
- 7

- 1,100 - 1,500 Sq. Ft.
- 3
- 3

- 3,000 - 3,500 Sq. Ft.
- 5
- 4

- 3,500 - 5,000 Sq. Ft.
- 6
- 5

- 3
- 2

- 1,100 - 1,500 Sq. Ft.
- 4
- 3

- 6
- 6
Listing information provided in part by the Toronto Regional Real Estate Board for personal, non-commercial use by viewers of this site and may not be reproduced or redistributed. Copyright © TRREB. All rights reserved.
Information is deemed reliable but is not guaranteed accurate by TRREB®. The information provided herein must only be used by consumers that have a bona fide interest in the purchase, sale, or lease of real estate.







