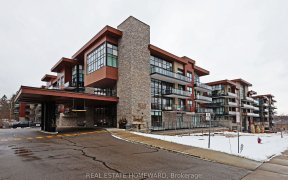
322 - 1575 Lakeshore Rd W
Lakeshore Rd W, Clarkson, Mississauga, ON, L5J 0B1



Discover the allure of the 2-bedroom 'Carman' model at The Craftsman, boasting 852 sqft of pure elegance. Nestled in the heart of Lakeshore living within the prestigious Lorne Park School District, this residence embodies award-winning architectural design. Step inside to find 9-foot ceilings, engineered hardwood floors, and sleek quartz...
Discover the allure of the 2-bedroom 'Carman' model at The Craftsman, boasting 852 sqft of pure elegance. Nestled in the heart of Lakeshore living within the prestigious Lorne Park School District, this residence embodies award-winning architectural design. Step inside to find 9-foot ceilings, engineered hardwood floors, and sleek quartz counters adorning the kitchen and washrooms, accompanied by stainless steel appliances. Enjoy the picturesque view of Birchwood Park and Lakeshore from oversized windows and a generous 149 sqft balcony, perfectly positioned on the 3rd floor. Convenience is key with close proximity to public transit, while a plethora of amenities awaits including a concierge, state-of-the-art gym, inviting party room, expansive rooftop deck, and versatile meeting room. Not forgetting our furry friends, there's even a dedicated pet wash area. Elevate your lifestyle with this exquisite offering, where every detail is crafted to perfection. Unit Finishes: Engineered Hardwood Floors, Glass Tile Backsplash In Kitchen, Porcelain Tiles, 9' Ceilings
Property Details
Size
Parking
Condo
Condo Amenities
Build
Heating & Cooling
Rooms
Living
11′3″ x 12′11″
Kitchen
11′3″ x 12′11″
Prim Bdrm
9′9″ x 12′11″
2nd Br
8′1″ x 8′10″
Ownership Details
Ownership
Condo Policies
Taxes
Condo Fee
Source
Listing Brokerage
For Sale Nearby
Sold Nearby

- 600 - 699 Sq. Ft.
- 1
- 1

- 1,200 - 1,399 Sq. Ft.
- 2
- 3

- 2
- 1

- 600 - 699 Sq. Ft.
- 1
- 1

- 700 - 799 Sq. Ft.
- 1
- 1

- 600 - 699 Sq. Ft.
- 1
- 1

- 1106 Sq. Ft.
- 2
- 2

- 700 - 799 Sq. Ft.
- 2
- 1
Listing information provided in part by the Toronto Regional Real Estate Board for personal, non-commercial use by viewers of this site and may not be reproduced or redistributed. Copyright © TRREB. All rights reserved.
Information is deemed reliable but is not guaranteed accurate by TRREB®. The information provided herein must only be used by consumers that have a bona fide interest in the purchase, sale, or lease of real estate.







