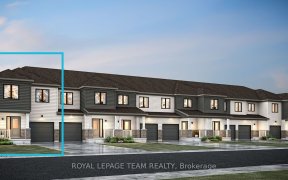


STUNNING Fairview Model boasting approx. 3,828 sq.ft. of finished space. Sitting on a premium lot with NO REAR NEIGHBORS - JUST VIEWS OF THE FOREST! Over $54,000 in luxurious upgrades since purchase! A gourmet kitchen w/numerous white shaker style cabinets, a walk in pantry, an oversized granite island & newer s.s. appliances. Open to the...
STUNNING Fairview Model boasting approx. 3,828 sq.ft. of finished space. Sitting on a premium lot with NO REAR NEIGHBORS - JUST VIEWS OF THE FOREST! Over $54,000 in luxurious upgrades since purchase! A gourmet kitchen w/numerous white shaker style cabinets, a walk in pantry, an oversized granite island & newer s.s. appliances. Open to the great room w/oak hardwood flooring & the large, formal dining room. The primary bedroom incl's two walk in closets & a 'spa like' 4 piece ensuite bath. The second, third & fourth bedrooms are all generously sized w/large closets. Second Floor Laundry Room. The builder finished lower level includes a large family room w/above grade windows, a murphy bed & 3 piece bath! Tons of storage space! Beautifully landscaped w/a south-westerly exposed backyard oasis! A great home on a premium lot on a quiet, child-friendly street steps to trails, shops, schools, recreation & more! PRE-EMPTIVE OFFER HAS BEEN REC'D & WILL BE REVIEWED BY THE SELLER @ 5:30 APRIL 13
Property Details
Size
Parking
Lot
Build
Rooms
Porch
10′0″ x 17′0″
Foyer
5′10″ x 11′2″
Office
8′0″ x 9′4″
Bath 2-Piece
5′1″ x 5′3″
Living room/Fireplace
15′7″ x 18′4″
Kitchen
15′6″ x 19′4″
Ownership Details
Ownership
Taxes
Source
Listing Brokerage
For Sale Nearby
Sold Nearby

- 5
- 4

- 4
- 4

- 4
- 3

- 4
- 4

- 4
- 4

- 2676 Sq. Ft.
- 3
- 3

- 4
- 4

- 4
- 4
Listing information provided in part by the Ottawa Real Estate Board for personal, non-commercial use by viewers of this site and may not be reproduced or redistributed. Copyright © OREB. All rights reserved.
Information is deemed reliable but is not guaranteed accurate by OREB®. The information provided herein must only be used by consumers that have a bona fide interest in the purchase, sale, or lease of real estate.








