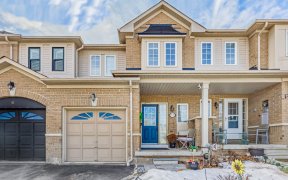


Watch The Video Tour And Fall In Love With This Spacious Semi, No Neighbours In Front . Offering Finished Walk Out Basement W/ 2Pc Bath Giving Over 2300 Sq Ft Of Total Living Space, Full Deck From Main Level Offers Steps To Down Into The Backyard. Open Concept Main Floor W/ Fireplace In Family Room, Living/Dining Combo. Oversized Master...
Watch The Video Tour And Fall In Love With This Spacious Semi, No Neighbours In Front . Offering Finished Walk Out Basement W/ 2Pc Bath Giving Over 2300 Sq Ft Of Total Living Space, Full Deck From Main Level Offers Steps To Down Into The Backyard. Open Concept Main Floor W/ Fireplace In Family Room, Living/Dining Combo. Oversized Master Bedroom W/ Large W/I Closet & Ensuite Bath W/ Soaker Tub And Sep Shower. 2 Lights From Hwy 401 Perfect For Commuters Fridge, Stove, B/I D/W, B/I Microwave, Washer/Dryer, Gdo & Remotes, All Elf, All Window Coverings Furnace A/C 2018($124.29) & Hwt 2018($45.19) Are Rentals Buyer To Assume. California Shutters On Main Level. Exclude Water Purifier
Property Details
Size
Parking
Rooms
Living
14′0″ x 16′6″
Dining
14′0″ x 16′6″
Family
12′0″ x 14′4″
Kitchen
8′11″ x 8′11″
Breakfast
8′11″ x 8′11″
Prim Bdrm
18′4″ x 12′0″
Ownership Details
Ownership
Taxes
Source
Listing Brokerage
For Sale Nearby
Sold Nearby

- 1,500 - 2,000 Sq. Ft.
- 3
- 4

- 4
- 4

- 3
- 3

- 1,500 - 2,000 Sq. Ft.
- 4
- 4

- 3
- 3

- 3
- 3

- 3
- 4

- 1,100 - 1,500 Sq. Ft.
- 3
- 3
Listing information provided in part by the Toronto Regional Real Estate Board for personal, non-commercial use by viewers of this site and may not be reproduced or redistributed. Copyright © TRREB. All rights reserved.
Information is deemed reliable but is not guaranteed accurate by TRREB®. The information provided herein must only be used by consumers that have a bona fide interest in the purchase, sale, or lease of real estate.








