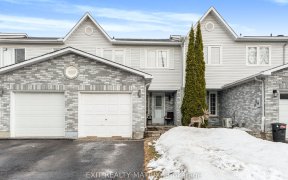


Flooring: Tile, Flooring: Laminate, Flooring: Carpet Wall To Wall, Captivating 3-bedroom, 3-bathroom home nestled in the esteemed Morris Village sector, where luxury meets convenience. Upon entry, be greeted by lofty 9-foot ceilings adorning the main level, elevating the sense of space and grandeur. Step into the heart of the home, where...
Flooring: Tile, Flooring: Laminate, Flooring: Carpet Wall To Wall, Captivating 3-bedroom, 3-bathroom home nestled in the esteemed Morris Village sector, where luxury meets convenience. Upon entry, be greeted by lofty 9-foot ceilings adorning the main level, elevating the sense of space and grandeur. Step into the heart of the home, where an open-concept kitchen seamlessly flows into the inviting living room, complete with a cozy fireplace, offering warmth and ambiance on chilly evenings. Retreat to the upper level, where three generous bedrooms await, including a serene primary suite boasting a walk-in closet and a cleverly designed cheater door, offering direct access to the bathroom. Venture downstairs to discover a fully finished basement boasting a versatile recreational room and a convenient 3-piece bathroom, providing ample space for entertainment or relaxation. Outside, a fenced backyard beckons, featuring a two-tier deck adorned with an oversized gazebo, creating an idyllic setting for al fresco dining or leisurely gatherings with loved ones.
Property Details
Size
Parking
Build
Heating & Cooling
Utilities
Rooms
Kitchen
9′5″ x 10′0″
Living Room
11′3″ x 16′0″
Dining Room
9′11″ x 10′2″
Primary Bedroom
13′5″ x 15′1″
Bedroom
10′4″ x 13′11″
Bedroom
10′4″ x 14′4″
Ownership Details
Ownership
Taxes
Source
Listing Brokerage
For Sale Nearby
Sold Nearby

- 3
- 4

- 3
- 3

- 3
- 4

- 3
- 4

- 5
- 4

- 3
- 2

- 4
- 4

- 3
- 3
Listing information provided in part by the Ottawa Real Estate Board for personal, non-commercial use by viewers of this site and may not be reproduced or redistributed. Copyright © OREB. All rights reserved.
Information is deemed reliable but is not guaranteed accurate by OREB®. The information provided herein must only be used by consumers that have a bona fide interest in the purchase, sale, or lease of real estate.








