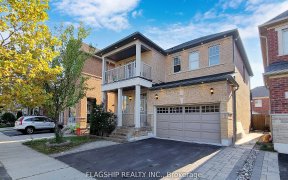


Welcome to this Semi-Detached Home, Linked Only by the Garage, Offering the feel of a Standalone Residence. Featuring 3 Generously Sized Bedrooms, This Home is Designed for Comfortable Living. The Main Floor is filled with Natural Light, Showcasing Pot Lights, California Shutters and Hardwood Floors. The Modern Kitchen is a Chef's Delight...
Welcome to this Semi-Detached Home, Linked Only by the Garage, Offering the feel of a Standalone Residence. Featuring 3 Generously Sized Bedrooms, This Home is Designed for Comfortable Living. The Main Floor is filled with Natural Light, Showcasing Pot Lights, California Shutters and Hardwood Floors. The Modern Kitchen is a Chef's Delight with New Quartz Countertops, Stainless Steel Fridge, Stove, Dishwasher and Ample Storage. The Inviting Family Room is Perfect for Relaxation and Gatherings. Upstairs, the Large Primary Bedroom features Double Door Entry, a Walk-In Closet and an Ensuite with a Separate Shower. The Upper Level also includes Stylish Zebra Blinds. The Home boasts a 3 Car Parking with No Sidewalk and easy access to the Basement through the Garage. With Schools and Grocery Stores within Walking Distance and close proximity to all Major Amenities, this Home perfectly blends convenience and modern living. Don't miss this opportunity !!!!
Property Details
Size
Parking
Build
Heating & Cooling
Utilities
Rooms
Living
16′4″ x 11′3″
Dining
9′11″ x 13′5″
Family
10′8″ x 8′7″
Kitchen
10′8″ x 13′0″
Powder Rm
2′7″ x 7′9″
Prim Bdrm
13′3″ x 14′0″
Ownership Details
Ownership
Taxes
Source
Listing Brokerage
For Sale Nearby

- 2,500 - 3,000 Sq. Ft.
- 4
- 5
Sold Nearby

- 1,500 - 2,000 Sq. Ft.
- 3
- 3

- 1,500 - 2,000 Sq. Ft.
- 3
- 3

- 4
- 3

- 2,000 - 2,500 Sq. Ft.
- 4
- 3

- 1,500 - 2,000 Sq. Ft.
- 3
- 3

- 2,000 - 2,500 Sq. Ft.
- 4
- 3

- 1,500 - 2,000 Sq. Ft.
- 3
- 4

- 2,000 - 2,500 Sq. Ft.
- 4
- 3
Listing information provided in part by the Toronto Regional Real Estate Board for personal, non-commercial use by viewers of this site and may not be reproduced or redistributed. Copyright © TRREB. All rights reserved.
Information is deemed reliable but is not guaranteed accurate by TRREB®. The information provided herein must only be used by consumers that have a bona fide interest in the purchase, sale, or lease of real estate.







