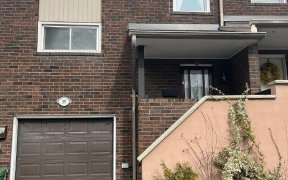
321 - 451 The West Mall
The West Mall, Etobicoke Centre, Toronto, ON, M9C 1G1



Renovated Top To Bottom Two Bedroom Unit In Fantastic Etobicoke Location! A Rarely Offered Turn Key Unit Renovated Throughout With High End Finishes. New Drywall And Hardwood Floors Throughout, Modern Custom Kitchen, Plenty Cabinets, Island W/Quartz Countertops And Backsplash. Master Bedroom With Walk-In Closet. Additional Room For...
Renovated Top To Bottom Two Bedroom Unit In Fantastic Etobicoke Location! A Rarely Offered Turn Key Unit Renovated Throughout With High End Finishes. New Drywall And Hardwood Floors Throughout, Modern Custom Kitchen, Plenty Cabinets, Island W/Quartz Countertops And Backsplash. Master Bedroom With Walk-In Closet. Additional Room For Ensuite Laundry. New Good Quality Doors. Large Primary Room, Pot Lights, New Lighting, New Ss Appliances, Great Sized Balcony, In-Suite Upgraded Electrical Panel. Lots Of Storage & Big Ensuite Laundry. Tasteful Modern Bathroom. Maintenance Fees Include Heat, Hydro, Water, High Speed Internet, Cable TV. Great Convenient Location, Close To All Amenities, TTC, 427, 401, QEW/Gardener, Airport, Sherway Gardens Mall, Grocery Shops, Etc. Brand New S/S Fridge,Stove + Hood, B/I Dishwasher;Washer/Dryer,All Electric Light Fixtures;Recently Fully Renovated And Painted.New Drywall Throughout.Maintenance Includes 2 Cable TV + High Speed Fibre Optic Internet.Ready To Move In.
Property Details
Size
Parking
Condo
Condo Amenities
Build
Heating & Cooling
Rooms
Kitchen
8′3″ x 10′9″
Dining
8′2″ x 11′9″
Living
11′5″ x 22′11″
Prim Bdrm
10′4″ x 16′7″
2nd Br
7′2″ x 11′3″
Ownership Details
Ownership
Condo Policies
Taxes
Condo Fee
Source
Listing Brokerage
For Sale Nearby
Sold Nearby

- 2
- 1

- 1,200 - 1,399 Sq. Ft.
- 3
- 2

- 3
- 2

- 900 - 999 Sq. Ft.
- 2
- 1

- 1
- 1

- 800 - 899 Sq. Ft.
- 1
- 1

- 1
- 1

- 1
- 1
Listing information provided in part by the Toronto Regional Real Estate Board for personal, non-commercial use by viewers of this site and may not be reproduced or redistributed. Copyright © TRREB. All rights reserved.
Information is deemed reliable but is not guaranteed accurate by TRREB®. The information provided herein must only be used by consumers that have a bona fide interest in the purchase, sale, or lease of real estate.







