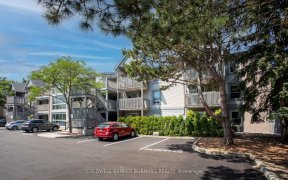
321 - 2040 Cleaver Ave
Cleaver Ave, Headon Forest, Burlington, ON, L7M 4C4



One of the Best Location's in this Complex w Ravine Forest Facing Top Floor Level overlooking lush trees in sought after Headon Forest community. Spacious open concept living room overlooking the trees/ravine w french door walkout to great size private balcony. Kitchen features new countertops good amount of cabinets and a breakfast...
One of the Best Location's in this Complex w Ravine Forest Facing Top Floor Level overlooking lush trees in sought after Headon Forest community. Spacious open concept living room overlooking the trees/ravine w french door walkout to great size private balcony. Kitchen features new countertops good amount of cabinets and a breakfast bar. Generous primary bedroom w double closet and a view of the ravine setting. Den would suit home office or 2nd bedroom. Updated 4 piece Bathroom. Great unit for a young family downsizing or a couple. Ensuite laundry closet. Elevator or stairs your choice! Excellent location for highway access minutes to GO Station 407 & QEW. Close to shopping restaurants, bike paths and walking trails. Lots of Visitors parking for your guests. UNDERGROUND PARKING STORAGE UNIT
Property Details
Size
Parking
Condo
Condo Amenities
Build
Heating & Cooling
Rooms
Living
12′8″ x 17′2″
Br
10′9″ x 11′3″
Kitchen
8′9″ x 8′9″
Bathroom
6′9″ x 6′10″
2nd Br
7′5″ x 7′11″
Ownership Details
Ownership
Condo Policies
Taxes
Condo Fee
Source
Listing Brokerage
For Sale Nearby
Sold Nearby

- 1
- 1

- 700 - 799 Sq. Ft.
- 1
- 1

- 1
- 1

- 600 - 699 Sq. Ft.
- 1
- 1

- 1,000 - 1,199 Sq. Ft.
- 2
- 1

- 500 - 599 Sq. Ft.
- 2
- 2

- 600 - 699 Sq. Ft.
- 1
- 1

- 1
- 1
Listing information provided in part by the Toronto Regional Real Estate Board for personal, non-commercial use by viewers of this site and may not be reproduced or redistributed. Copyright © TRREB. All rights reserved.
Information is deemed reliable but is not guaranteed accurate by TRREB®. The information provided herein must only be used by consumers that have a bona fide interest in the purchase, sale, or lease of real estate.







