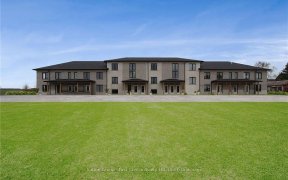
3207 Vivian Line 37
Vivian Line 37, Stratford, ON, N5A 5E2



Quick Summary
Quick Summary
- Stunning modern architectural design
- Expansive floor-to-ceiling windows for ample natural light
- Gourmet kitchen with custom cabinetry and large island
- Open-concept living and dining area with gas fireplace
- Fully finished basement with rec room and additional bedroom
- Convenient two-car garage with concrete driveway
- Sleek master ensuite and additional full bathroom
- Ample storage space throughout the home
Step into a modern architectural masterpiece designed by SMPL Design Studio, where contemporary elegance meets cutting-edge design. This unique home is flooded with natural light through its expansive floor-to-ceiling windows, blending seamlessly with its surroundings. The heart of the home is a stunning kitchen featuring custom black and... Show More
Step into a modern architectural masterpiece designed by SMPL Design Studio, where contemporary elegance meets cutting-edge design. This unique home is flooded with natural light through its expansive floor-to-ceiling windows, blending seamlessly with its surroundings. The heart of the home is a stunning kitchen featuring custom black and walnut cabinetry, a 15-foot island with Vanilla Noir Caesarstone countertops, and a walk-in pantry for added functionality. The main floor offers three bedrooms, including a master with a sleek 3-piece ensuite, and an additional 4-piece bathroom for convenience. The open-concept living and dining area centers around a gas fireplace, perfect for relaxation. The fully finished basement includes a spacious rec room with a second gas fireplace, a large fourth bedroom, 3-piece bathroom, and ample storage. A concrete driveway leads to the two-car garage, making this home a sanctuary of style, comfort, and modern luxury. (id:54626)
Additional Media
View Additional Media
Property Details
Size
Parking
Lot
Build
Heating & Cooling
Utilities
Rooms
Family room
19′7″ x 26′5″
Bedroom 4
13′0″ x 18′0″
Bathroom
4′11″ x 10′3″
Foyer
8′9″ x 15′1″
Kitchen
14′7″ x 18′5″
Living room
16′8″ x 27′10″
Ownership Details
Ownership
Book A Private Showing
For Sale Nearby
Sold Nearby

- 700 - 799 Sq. Ft.
- 1
- 1

- 1,400 - 1,599 Sq. Ft.
- 2
- 2

- 800 - 899 Sq. Ft.
- 2
- 1

- 1,600 - 1,799 Sq. Ft.
- 2
- 3

- 4
- 3

- 1,100 - 1,500 Sq. Ft.
- 5
- 2

- 1,500 - 2,000 Sq. Ft.
- 4
- 3

- 3
- 3
The trademarks REALTOR®, REALTORS®, and the REALTOR® logo are controlled by The Canadian Real Estate Association (CREA) and identify real estate professionals who are members of CREA. The trademarks MLS®, Multiple Listing Service® and the associated logos are owned by CREA and identify the quality of services provided by real estate professionals who are members of CREA.








