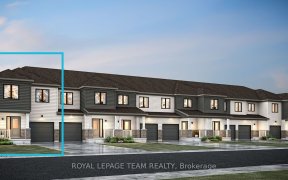


Perfect for a growing family "The Aspen" model offers over 2931 sqft of living space including basement with the highest?quality finishings?throughout?gives?you everything?you need!?Modern style & an inviting main living area with hardwood floors,?large windows flood the space w/natural light,?granite countertops, SS appliances & family...
Perfect for a growing family "The Aspen" model offers over 2931 sqft of living space including basement with the highest?quality finishings?throughout?gives?you everything?you need!?Modern style & an inviting main living area with hardwood floors,?large windows flood the space w/natural light,?granite countertops, SS appliances & family room with cozy gas fireplace. Continuing through, 4 spacious bedrooms are featured including the exquisite primary suite that boasts a large walk-in closet & luxurious ensuite. On the lower level, you will find a large and bright recreation room fabulous for the play/work area,?plus additional storage. Located?in Kemptville's sought-after Tempo Community, only 37 minutes from Ottawa, offering all of the amenities of City living with peace and tranquility of suburban living. A fully fenced & meticulously?maintained backyard is perfect for the entire family to enjoy.?Make this gorgeous?property your forever home!
Property Details
Size
Parking
Lot
Build
Rooms
Living/Dining
21′0″ x 12′0″
Family room/Fireplace
12′0″ x 16′2″
Kitchen
8′0″ x 16′2″
Eating Area
9′0″ x 12′0″
Mud Rm
Mudroom
Bath 2-Piece
Bathroom
Ownership Details
Ownership
Taxes
Source
Listing Brokerage
For Sale Nearby
Sold Nearby

- 4
- 4
- 2,500 - 3,000 Sq. Ft.
- 4
- 4

- 4
- 4

- 5
- 4

- 4
- 3

- 4
- 3

- 4
- 4

- 4
- 4
Listing information provided in part by the Ottawa Real Estate Board for personal, non-commercial use by viewers of this site and may not be reproduced or redistributed. Copyright © OREB. All rights reserved.
Information is deemed reliable but is not guaranteed accurate by OREB®. The information provided herein must only be used by consumers that have a bona fide interest in the purchase, sale, or lease of real estate.







