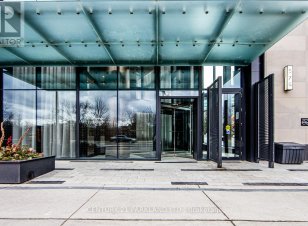
3206 - 575 Bloor St E
Bloor St E, Downtown Toronto, Toronto, ON, M4W 0B2



Executive & Luxurious Living at Tridels Via Bloor! Centrally Situated & Standing 38 Stories Tall with a Total of 372 Unit., This Location Is Ideal! Approximately 525 Sq. Ft. of Premium Features & High Quality Finishing's, Functional & Open Concept Living Space With 9 Foot Ceilings & Floor to Ceiling Windows, 1 Bedroom Suite. Balcony Has... Show More
Executive & Luxurious Living at Tridels Via Bloor! Centrally Situated & Standing 38 Stories Tall with a Total of 372 Unit., This Location Is Ideal! Approximately 525 Sq. Ft. of Premium Features & High Quality Finishing's, Functional & Open Concept Living Space With 9 Foot Ceilings & Floor to Ceiling Windows, 1 Bedroom Suite. Balcony Has Lake Views to The South, Eastern & Northern Views As Well. Fully Equipped With: Keyless Entry, Energy Efficient 5 Star Modern Kitchen Boasting Stainless Steel Appliances & Self-Closing Cabinetry, Integrated Dishwasher, Quartz Counters. Ensuite Front-Load Washer & Dryer to Facilitate Laundry Needs, Conveniently Tucked Away to Be Discreet. Hotel-Inspired Living, Amenities Galore, Perfect for Executive Living at its Best! (id:54626)
Additional Media
View Additional Media
Property Details
Size
Parking
Condo
Condo Amenities
Build
Heating & Cooling
Rooms
Living room
Living Room
Dining room
Dining Room
Kitchen
Kitchen
Primary Bedroom
Bedroom
Ownership Details
Ownership
Condo Fee
Book A Private Showing
For Sale Nearby
Sold Nearby

- 1
- 1

- 1,000 - 1,199 Sq. Ft.
- 3
- 2

- 700 - 799 Sq. Ft.
- 1
- 1

- 700 - 799 Sq. Ft.
- 1
- 1

- 700 - 799 Sq. Ft.
- 1
- 1

- 1,200 - 1,399 Sq. Ft.
- 2
- 2

- 900 - 999 Sq. Ft.
- 2
- 2

- 500 - 599 Sq. Ft.
- 1
- 1
The trademarks REALTOR®, REALTORS®, and the REALTOR® logo are controlled by The Canadian Real Estate Association (CREA) and identify real estate professionals who are members of CREA. The trademarks MLS®, Multiple Listing Service® and the associated logos are owned by CREA and identify the quality of services provided by real estate professionals who are members of CREA.








