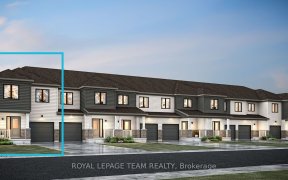


EXTREMELY RARE opportunity to own STUNNING 4 bed 4 bath home in sought after TEMPO/GLENVIEW community with an extra wide corner lot and huge fenced backyard with no rear neighbours! Imagine: living within this awesome community AND having the benefit of space/large yard & window views of lawn, trees & trails. This gorgeous almost 3000 sq...
EXTREMELY RARE opportunity to own STUNNING 4 bed 4 bath home in sought after TEMPO/GLENVIEW community with an extra wide corner lot and huge fenced backyard with no rear neighbours! Imagine: living within this awesome community AND having the benefit of space/large yard & window views of lawn, trees & trails. This gorgeous almost 3000 sq ft Aspen model has $70,000 in upgrades including a finished basement with full bath, stunning spacious Laurysen kitchen with quartz countertops, upgraded railings on stairs, tiled showers, including a glass walk in shower & double vanity in ensuite, gas fireplace, custom mud room built ins & more! High ceilings, hardwood floors & a perfect flowing layout are part of the impressive details that will make you feel at home. Incredible closet spaces & 2nd level laundry. Steps to amenities, walking trails & more! Offers to be presented at 3:30pm on Friday February 26.
Property Details
Size
Parking
Lot
Build
Rooms
Eating Area
9′0″ x 12′0″
Kitchen
8′0″ x 16′2″
Family Rm
12′0″ x 16′2″
Dining Rm
12′0″ x 21′0″
Bath 2-Piece
4′5″ x 5′0″
Mud Rm
6′8″ x 5′0″
Ownership Details
Ownership
Taxes
Source
Listing Brokerage
For Sale Nearby
Sold Nearby

- 4
- 4

- 4
- 4

- 4
- 4
- 2,500 - 3,000 Sq. Ft.
- 4
- 4

- 5
- 4

- 4
- 3

- 3
- 4

- 1,500 - 2,000 Sq. Ft.
- 3
- 3
Listing information provided in part by the Ottawa Real Estate Board for personal, non-commercial use by viewers of this site and may not be reproduced or redistributed. Copyright © OREB. All rights reserved.
Information is deemed reliable but is not guaranteed accurate by OREB®. The information provided herein must only be used by consumers that have a bona fide interest in the purchase, sale, or lease of real estate.







