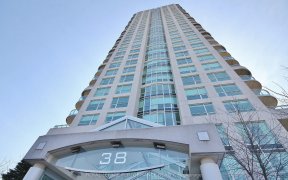


Impeccably designed 3 bedroom, 4 bath semi-detached offers all the bells & whistles! Beaming with light, this striking residence boasts well-appointed finishes such as beautiful hardwood & ceramic flooring, potlights & designer hardware throughout. Main level offers open concept living with stunning kitchen featuring custom oversized...
Impeccably designed 3 bedroom, 4 bath semi-detached offers all the bells & whistles! Beaming with light, this striking residence boasts well-appointed finishes such as beautiful hardwood & ceramic flooring, potlights & designer hardware throughout. Main level offers open concept living with stunning kitchen featuring custom oversized cabinets, high end stainless steel appliances, quartz counters & island with convenient breakfast bar all overlooking living/dining area. Open glass staircase leads to second level featuring spacious master retreat with 5 Piece Ensuite & walk in closet, 2 generous secondary bedrooms, full bath, convenient laundry and cozy computer nook. Escape to your fully finished lower level with expansive multi-purpose family room, storage area & full bath. Relax in the fenced rear yard and enjoy family barbecues on the patio. Located in the heart of Westboro ? just steps from the quaint shops, services, the transit-way, & minutes from Westboro Beach.
Property Details
Size
Parking
Lot
Build
Rooms
Kitchen
10′1″ x 12′5″
Living/Dining
16′11″ x 19′4″
Partial Bath
Bathroom
Primary Bedrm
13′6″ x 13′9″
Ensuite 5-Piece
5′4″ x 17′9″
Walk-In Closet
4′10″ x 9′11″
Ownership Details
Ownership
Source
Listing Brokerage
For Sale Nearby


- 3,250 - 3,499 Sq. Ft.
- 2
- 3

- 1,600 - 1,799 Sq. Ft.
- 2
- 3
Sold Nearby

- 3
- 2

- 4
- 2

- 4
- 4

- 4
- 2

- 4
- 2

- 3
- 3

- 3
- 3

- 2
- 3
Listing information provided in part by the Ottawa Real Estate Board for personal, non-commercial use by viewers of this site and may not be reproduced or redistributed. Copyright © OREB. All rights reserved.
Information is deemed reliable but is not guaranteed accurate by OREB®. The information provided herein must only be used by consumers that have a bona fide interest in the purchase, sale, or lease of real estate.





