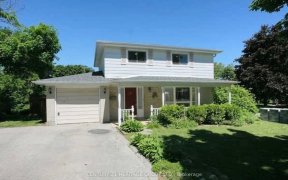


Fantastic 5 Bedroom Family Home Backing On To Park! This Traditional & Charming Home Features A Sun-Filled Living Room With Large Window & Crown Moulding, Eat-In Kitchen With Stainless Steel Appliances & Walk-Out To South Facing Fenced Backyard. Upstairs Features 5 Bedrooms All With Hardwood Floors. Finished Basement With Spacious...
Fantastic 5 Bedroom Family Home Backing On To Park! This Traditional & Charming Home Features A Sun-Filled Living Room With Large Window & Crown Moulding, Eat-In Kitchen With Stainless Steel Appliances & Walk-Out To South Facing Fenced Backyard. Upstairs Features 5 Bedrooms All With Hardwood Floors. Finished Basement With Spacious Recreation Room & Extra Storage Area. Located In A Desirable Mature Neighbourhood In Central Newmarket Close To Trails, Parks, Schools & Downtown Newmarket - An Amazing Opportunity! Inclusions: Picnic Table & 10 Chairs, Garden Tools, Lawn Mower, Gas Barbeque & Wardrobes In Primary & 4th Bedroom.
Property Details
Size
Parking
Build
Heating & Cooling
Utilities
Rooms
Living
10′11″ x 16′0″
Kitchen
11′11″ x 16′0″
Prim Bdrm
10′9″ x 13′1″
2nd Br
10′9″ x 11′9″
3rd Br
8′7″ x 10′9″
4th Br
8′9″ x 10′1″
Ownership Details
Ownership
Taxes
Source
Listing Brokerage
For Sale Nearby
Sold Nearby

- 3
- 2

- 5
- 3

- 4
- 2

- 5
- 2

- 1,100 - 1,500 Sq. Ft.
- 4
- 2

- 4
- 2

- 4
- 3

- 4
- 2
Listing information provided in part by the Toronto Regional Real Estate Board for personal, non-commercial use by viewers of this site and may not be reproduced or redistributed. Copyright © TRREB. All rights reserved.
Information is deemed reliable but is not guaranteed accurate by TRREB®. The information provided herein must only be used by consumers that have a bona fide interest in the purchase, sale, or lease of real estate.








