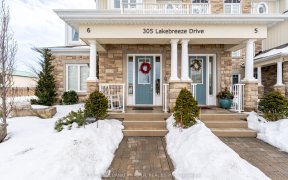


Discover this luxurious 1757 sq ft Port of Newcastle townhome, with an open-concept design, 9 ft ceilings, 3 beds, 3 baths complete with double car garage. Revel in the chef's kitchen with granite countertops. Enjoy hardwood floors, California shutters, and Phantom door screens. Ascend to the principle bedroom with a private balcony and...
Discover this luxurious 1757 sq ft Port of Newcastle townhome, with an open-concept design, 9 ft ceilings, 3 beds, 3 baths complete with double car garage. Revel in the chef's kitchen with granite countertops. Enjoy hardwood floors, California shutters, and Phantom door screens. Ascend to the principle bedroom with a private balcony and indirect water views. Abundant storage, a finished basement, and a fenced side yard, perfect for outdoor relaxation and entertainment. your ideal home is here! Main fees $200/mo includes Admiral's Clubhouse Membership --
Property Details
Size
Parking
Build
Heating & Cooling
Utilities
Rooms
Foyer
8′5″ x 7′6″
Living
14′2″ x 13′9″
Dining
14′2″ x 10′5″
Kitchen
9′4″ x 20′8″
Prim Bdrm
17′3″ x 11′2″
Br
12′4″ x 10′2″
Ownership Details
Ownership
Taxes
Source
Listing Brokerage
For Sale Nearby
Sold Nearby

- 3
- 3

- 2,000 - 2,500 Sq. Ft.
- 3
- 3

- 1
- 1

- 2
- 1

- 2
- 1

- 700 - 799 Sq. Ft.
- 2
- 1

- 2
- 1

- 2
- 1
Listing information provided in part by the Toronto Regional Real Estate Board for personal, non-commercial use by viewers of this site and may not be reproduced or redistributed. Copyright © TRREB. All rights reserved.
Information is deemed reliable but is not guaranteed accurate by TRREB®. The information provided herein must only be used by consumers that have a bona fide interest in the purchase, sale, or lease of real estate.








