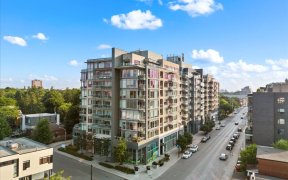


This stunning & virtually brand new (2020) built DETACHED single home is located in the heart of Wellington Village walking distance to the trendy shops & restaurants of the Village, Westboro & Hintonburg. Features 3+1 bedrooms, 3.5 baths, attached electric car ready garage on a large 35'x100' CORNER urban lot with fenced private...
This stunning & virtually brand new (2020) built DETACHED single home is located in the heart of Wellington Village walking distance to the trendy shops & restaurants of the Village, Westboro & Hintonburg. Features 3+1 bedrooms, 3.5 baths, attached electric car ready garage on a large 35'x100' CORNER urban lot with fenced private yard-your oasis in the city awaits. Top quality custom finishes by the boutique builder are found throughout the home. The main level leads with a bright foyer to the chefs kitchen w/ top appliances, bright dining & open living area accented by the gas fireplace. The second level features a primary suite w/ 5-pc ensuite w/soaker tub & stand-in shower + walk-in closet. 2 guest rooms, bath & laundry finish off the top floor. The finished basement has an in-law suite w/ separate entry, full bedroom, walk-in closet, kitchenette & 3-pc bath. All hardwood floors. Offers to be presented @ 5pm, March 3, 2022. **Pre-emptive received, being presented at 6pm Feb 25/22
Property Details
Size
Parking
Lot
Build
Rooms
Dining Rm
17′5″ x 10′8″
Living room/Fireplace
11′8″ x 19′7″
Kitchen
11′6″ x 9′0″
Foyer
Foyer
Partial Bath
6′0″ x 4′1″
Primary Bedrm
22′10″ x 11′10″
Ownership Details
Ownership
Taxes
Source
Listing Brokerage
For Sale Nearby
Sold Nearby

- 4
- 4

- 4
- 3

- 3
- 2

- 3
- 3

- 2
- 2

- 4
- 4

- 3
- 2

- 3
- 2
Listing information provided in part by the Ottawa Real Estate Board for personal, non-commercial use by viewers of this site and may not be reproduced or redistributed. Copyright © OREB. All rights reserved.
Information is deemed reliable but is not guaranteed accurate by OREB®. The information provided herein must only be used by consumers that have a bona fide interest in the purchase, sale, or lease of real estate.








