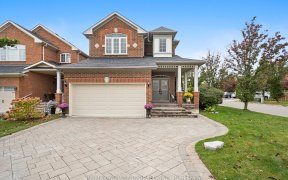


Spacious & Bright Home In Heart Of Desirable Legacy Community, Gorgeous Huge Corner Lot With Fully Fenced Yard, Huge Front Porch, Professionally Finshd Bsmnt With Open Concept Bdrm, M/Bdrm Has Lrg 5 Pc Ensuite Bath & Huge Walk-In Closet With Organizers, E/I Kit With Island & Brkfst Bar, Over Sized W/O To Great Entertainment Sized Deck,...
Spacious & Bright Home In Heart Of Desirable Legacy Community, Gorgeous Huge Corner Lot With Fully Fenced Yard, Huge Front Porch, Professionally Finshd Bsmnt With Open Concept Bdrm, M/Bdrm Has Lrg 5 Pc Ensuite Bath & Huge Walk-In Closet With Organizers, E/I Kit With Island & Brkfst Bar, Over Sized W/O To Great Entertainment Sized Deck, Lots Of Upgrds, (Newer: Roof, A/C, Counters, Elfs), Close To Parks, Schools, Shops, Hwy, Costco & Other Amenities, A Must See All Existing: Fridge, Stove, B/I Dishwasher, Washer 2021, Dryer, All Window Coverings, All Custom Light Fixtures, Garage Door 2021, A/C 2018, Fence 2019, Bsmt Broadloom 2018, And Much More.
Property Details
Size
Parking
Rooms
Living
10′9″ x 11′2″
Dining
11′1″ x 11′3″
Kitchen
9′10″ x 12′11″
Breakfast
8′4″ x 9′3″
Family
11′2″ x 17′3″
Prim Bdrm
12′11″ x 18′0″
Ownership Details
Ownership
Taxes
Source
Listing Brokerage
For Sale Nearby
Sold Nearby

- 2,500 - 3,000 Sq. Ft.
- 4
- 4

- 2,000 - 2,500 Sq. Ft.
- 5
- 4

- 2,500 - 3,000 Sq. Ft.
- 4
- 3

- 3000 Sq. Ft.
- 4
- 3

- 5
- 5

- 4
- 3

- 4
- 3

- 5
- 4
Listing information provided in part by the Toronto Regional Real Estate Board for personal, non-commercial use by viewers of this site and may not be reproduced or redistributed. Copyright © TRREB. All rights reserved.
Information is deemed reliable but is not guaranteed accurate by TRREB®. The information provided herein must only be used by consumers that have a bona fide interest in the purchase, sale, or lease of real estate.








