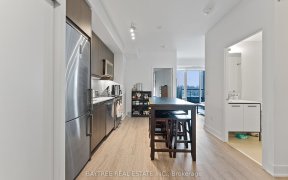


Vacant and Move-In Ready, Property for Homeowner's Use or Rent Out to Tenants (Potential Market Rent Income $4300-$4500). Legal 2 Bedroom Basement ADU Apartment Registered with Town of Newmarket. Recently Renovated & Upgraded Kitchens, Appliances, Bathrooms, Flooring & Electrical. Beautiful Modern Kitchen with Quartz Countertops,...
Vacant and Move-In Ready, Property for Homeowner's Use or Rent Out to Tenants (Potential Market Rent Income $4300-$4500). Legal 2 Bedroom Basement ADU Apartment Registered with Town of Newmarket. Recently Renovated & Upgraded Kitchens, Appliances, Bathrooms, Flooring & Electrical. Beautiful Modern Kitchen with Quartz Countertops, Breakfast Bars & Stainless Steel Appliances. Open Layout with Plank Laminate Flooring. Private Fenced-In Backyard with Oversized Shed. Parking for 4 Vehicles. It is Ideally Located within Walking Distance of Public Transportation, Schools, Parks, Grocery Stores, Shopping Centres & Upper Canada Mall. Hot Water Tank is Owned
Property Details
Size
Parking
Build
Heating & Cooling
Utilities
Rooms
Kitchen
8′9″ x 13′5″
Living
10′8″ x 12′4″
Dining
8′4″ x 11′3″
Prim Bdrm
8′7″ x 11′8″
2nd Br
8′7″ x 8′7″
3rd Br
7′6″ x 10′11″
Ownership Details
Ownership
Taxes
Source
Listing Brokerage
For Sale Nearby
Sold Nearby

- 6
- 2

- 5
- 2

- 5
- 4

- 5
- 2

- 5
- 2

- 1,100 - 1,500 Sq. Ft.
- 5
- 3

- 6
- 3

- 5
- 2
Listing information provided in part by the Toronto Regional Real Estate Board for personal, non-commercial use by viewers of this site and may not be reproduced or redistributed. Copyright © TRREB. All rights reserved.
Information is deemed reliable but is not guaranteed accurate by TRREB®. The information provided herein must only be used by consumers that have a bona fide interest in the purchase, sale, or lease of real estate.








