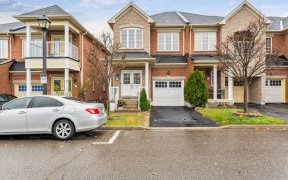


This Stunning Fully Renovated 3 Bedroom Home Is One You Won't Want To Miss; It Features Modern Decor With Wainscoting & Hardwood Floors Throughout. From The Time You Walk Into This Inviting Home There Have Been No Details Untouched; Including A Chef's Kitchen With Stainless Steel Appliances And Quarts Counters & Beautiful Stamped Concrete...
This Stunning Fully Renovated 3 Bedroom Home Is One You Won't Want To Miss; It Features Modern Decor With Wainscoting & Hardwood Floors Throughout. From The Time You Walk Into This Inviting Home There Have Been No Details Untouched; Including A Chef's Kitchen With Stainless Steel Appliances And Quarts Counters & Beautiful Stamped Concrete With An Outdoor Brick Bbq! This Home Has A Total Of 4 Washrooms And A Spacious 1 Bedroom Plus Den Basement Apartment! New Roof (2017) Furnace (2016) A/C (2020) Listing Brokerage And Seller Make No Representations Or Warranty Regarding The Use Of The Secondary Unit In The Basement Of The Subject Property. Inc. Fridge, Stove, D/W, Washer, Dryer.
Property Details
Size
Parking
Rooms
Living
11′5″ x 20′6″
Dining
11′5″ x 20′6″
Family
12′0″ x 12′11″
Kitchen
8′0″ x 8′11″
Breakfast
6′11″ x 8′11″
Prim Bdrm
12′0″ x 14′11″
Ownership Details
Ownership
Taxes
Source
Listing Brokerage
For Sale Nearby
Sold Nearby

- 2,000 - 2,500 Sq. Ft.
- 5
- 3

- 4
- 4

- 4
- 3

- 3
- 3

- 3
- 4

- 6
- 4

- 3
- 4

- 5
- 4
Listing information provided in part by the Toronto Regional Real Estate Board for personal, non-commercial use by viewers of this site and may not be reproduced or redistributed. Copyright © TRREB. All rights reserved.
Information is deemed reliable but is not guaranteed accurate by TRREB®. The information provided herein must only be used by consumers that have a bona fide interest in the purchase, sale, or lease of real estate.








