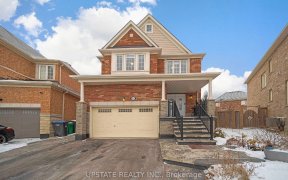
32 Shediac Rd
Shediac Rd, Brampton West, Brampton, ON, L6Y 0N1



Rarely You Will Find An Opportunity To Own A Magnificent Freehold Townhome In The Brampton West Neighbourhood, Just North Of The Mississauga Border. Its Impressive 24.5' Width Lot Allows For A Separate Living & Dining Rm At The Front Of The House. Large Windows All Around To Fill The Home With An Abundance Of Sunlight. Superbly Renovated...
Rarely You Will Find An Opportunity To Own A Magnificent Freehold Townhome In The Brampton West Neighbourhood, Just North Of The Mississauga Border. Its Impressive 24.5' Width Lot Allows For A Separate Living & Dining Rm At The Front Of The House. Large Windows All Around To Fill The Home With An Abundance Of Sunlight. Superbly Renovated And Impeccably Maintained With Designer Fixtures, Oak Stairs, 9' Ceiling/Hardwood Flr On Main And Much More! Open-Concept Kitchen With Granite Counters, S. S. Appliances, Breakfast Bar, Custom Backsplash And O/L Family Room. Spacious Breakfast Area With W/O To The Backyard. Large Family Rm With Many Windows And A Modern Fireplace. Three Very Generous Sized Bedrooms- Each Big Enough To Comfortably Accommodate An Additional Sitting/Study Area. Huge Master Br Also Has A Deep Walk-In Closet And 4Pc Ensuite With Separate Shower & Soaker Tub. Wider & Deeper Fully Fenced Backyard Has Deck, Interlocking, Pergola And Shed. Long Driveway. Covered Front Porch! Amazing Location- One House Away From The Neighbourhood Park W/ Gazebo & Play Structures. Few Mins Drive To Big Box Stores. This Area Is Also Surrounded By Business Parks Housing Big Corporations- High Demand For Buyers And Renters Alike.
Property Details
Size
Parking
Build
Rooms
Living
8′9″ x 18′0″
Dining
8′9″ x 18′0″
Family
11′1″ x 14′0″
Kitchen
8′2″ x 17′7″
Breakfast
8′2″ x 17′7″
Prim Bdrm
10′11″ x 17′10″
Ownership Details
Ownership
Taxes
Source
Listing Brokerage
For Sale Nearby
Sold Nearby

- 3
- 3

- 4
- 4

- 4
- 4

- 2,000 - 2,500 Sq. Ft.
- 4
- 3

- 4
- 4

- 3
- 4

- 4
- 3

- 4
- 4
Listing information provided in part by the Toronto Regional Real Estate Board for personal, non-commercial use by viewers of this site and may not be reproduced or redistributed. Copyright © TRREB. All rights reserved.
Information is deemed reliable but is not guaranteed accurate by TRREB®. The information provided herein must only be used by consumers that have a bona fide interest in the purchase, sale, or lease of real estate.







