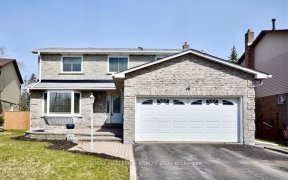


This Bright & Beautiful 3 Bdrm Home Features A Sunken Family Rm W/ Gas Fireplace, Private Yard, Heated Double Garage/Man Cave & Paved Double Drive. All Casement Windows. A 35 Year Transferable Warranty On Shingles, Owned Hwt, Water Softener, Electric Humidifier, Gaf Roof, R50 Insulation, Fenced In Back Yard W/Shed, Just Min To The 404, Go...
This Bright & Beautiful 3 Bdrm Home Features A Sunken Family Rm W/ Gas Fireplace, Private Yard, Heated Double Garage/Man Cave & Paved Double Drive. All Casement Windows. A 35 Year Transferable Warranty On Shingles, Owned Hwt, Water Softener, Electric Humidifier, Gaf Roof, R50 Insulation, Fenced In Back Yard W/Shed, Just Min To The 404, Go Station, Hospital, Shopping, Park & All Amenities. Includ: Bosch Appliances, Gas Clothes Dryer, Clothes Washer, All Window Coverings, Nest Thermostat, 4-Nest Protect, Wifi, Wired Smoke & Carbon Monoxide Detectors, Garage Door Openers & Remotes, Gas Hwt, Water Softener, Electric Humidifier.
Property Details
Size
Parking
Rooms
Kitchen
8′11″ x 15′11″
Dining
8′11″ x 11′11″
Living
11′11″ x 17′11″
Family
11′11″ x 14′11″
Prim Bdrm
14′11″ x 11′11″
2nd Br
9′11″ x 11′11″
Ownership Details
Ownership
Taxes
Source
Listing Brokerage
For Sale Nearby
Sold Nearby

- 1,500 - 2,000 Sq. Ft.
- 4
- 3

- 4
- 2

- 4
- 3

- 4
- 3

- 1,100 - 1,500 Sq. Ft.
- 4
- 3

- 4
- 3

- 2,000 - 2,500 Sq. Ft.
- 5
- 3

- 2,000 - 2,500 Sq. Ft.
- 4
- 3
Listing information provided in part by the Toronto Regional Real Estate Board for personal, non-commercial use by viewers of this site and may not be reproduced or redistributed. Copyright © TRREB. All rights reserved.
Information is deemed reliable but is not guaranteed accurate by TRREB®. The information provided herein must only be used by consumers that have a bona fide interest in the purchase, sale, or lease of real estate.








