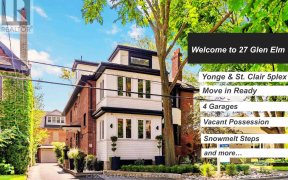


Simply Spectacular Elegant Detached, Light Filled Ravine Property With Attached Garage.Quiet Street, Walking Distance To Yonge/St Clair. Walk-Out Lower Level With Wall Of Windows. Gracious Living Room With Fireplace, Separate Dining Room, And Fully Renovated Kitchen With Center Island And Eat-In Area. The Sunny Primary Bedroom Has 4 Piece...
Simply Spectacular Elegant Detached, Light Filled Ravine Property With Attached Garage.Quiet Street, Walking Distance To Yonge/St Clair. Walk-Out Lower Level With Wall Of Windows. Gracious Living Room With Fireplace, Separate Dining Room, And Fully Renovated Kitchen With Center Island And Eat-In Area. The Sunny Primary Bedroom Has 4 Piece Ensuite And Walk-In Closet. Plus 2 Massive Bedrooms On The 2nd Overlooking Ravine. Please See Schedule "B" For Inclusions & Exclusions And Renovations Completed. Attached To Listing. Also Please See The Ravine Conservation Clause Attached To Listing To Be Included In All Offers.
Property Details
Size
Parking
Rooms
Foyer
8′9″ x 13′8″
Living
15′8″ x 18′8″
Dining
8′9″ x 18′12″
Kitchen
12′8″ x 18′8″
Prim Bdrm
14′8″ x 19′1″
2nd Br
15′10″ x 16′6″
Ownership Details
Ownership
Taxes
Source
Listing Brokerage
For Sale Nearby
Sold Nearby

- 3,500 - 5,000 Sq. Ft.
- 6
- 5

- 4
- 3

- 3
- 3

- 1,500 - 2,000 Sq. Ft.
- 3
- 4

- 4
- 3

- 5000 Sq. Ft.
- 7
- 5

- 5
- 5

- 3,500 - 5,000 Sq. Ft.
- 6
- 4
Listing information provided in part by the Toronto Regional Real Estate Board for personal, non-commercial use by viewers of this site and may not be reproduced or redistributed. Copyright © TRREB. All rights reserved.
Information is deemed reliable but is not guaranteed accurate by TRREB®. The information provided herein must only be used by consumers that have a bona fide interest in the purchase, sale, or lease of real estate.








