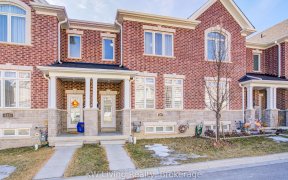
32 Raintree Dr
Raintree Dr, Village Green - South Unionville, Markham, ON, L3R 4X5



Beautiful 3 Bedrooms Semi-Detached, Open Concept And Excellent Layout, Modern Kit W/Granite Counter-Top & Stainless Appliances, Hardwood Floor, Pot Lights, California Shutters, Quartz Counter-Top In The Bathroom, Finished Basement With Bedroom And 3 Piece Bathroom, Water Softener (As Is). Close To Park, Public School, Plaza, Markville...
Beautiful 3 Bedrooms Semi-Detached, Open Concept And Excellent Layout, Modern Kit W/Granite Counter-Top & Stainless Appliances, Hardwood Floor, Pot Lights, California Shutters, Quartz Counter-Top In The Bathroom, Finished Basement With Bedroom And 3 Piece Bathroom, Water Softener (As Is). Close To Park, Public School, Plaza, Markville Mall, Go Train Station, Highway 407/7 And All Amenities. All Elfs, All Window Coverings, Stainless Steel: (Fridge, Stove, B/I Dishwasher, Exhaust Fan), Washer And Dryer, Central Air Conditioning, CVAC, Garage Door Opener With Remote. Water Softener (As Is).
Property Details
Size
Parking
Build
Heating & Cooling
Utilities
Rooms
Living
10′11″ x 14′7″
Dining
10′11″ x 14′7″
Family
11′1″ x 14′7″
Kitchen
7′10″ x 10′9″
Breakfast
8′2″ x 10′9″
Prim Bdrm
13′9″ x 14′7″
Ownership Details
Ownership
Taxes
Source
Listing Brokerage
For Sale Nearby
Sold Nearby

- 4
- 4

- 6
- 4

- 3000 Sq. Ft.
- 7
- 5

- 2500 Sq. Ft.
- 4
- 3

- 4
- 3

- 4
- 4

- 2000 Sq. Ft.
- 5
- 5

- 1,500 - 2,000 Sq. Ft.
- 5
- 4
Listing information provided in part by the Toronto Regional Real Estate Board for personal, non-commercial use by viewers of this site and may not be reproduced or redistributed. Copyright © TRREB. All rights reserved.
Information is deemed reliable but is not guaranteed accurate by TRREB®. The information provided herein must only be used by consumers that have a bona fide interest in the purchase, sale, or lease of real estate.







