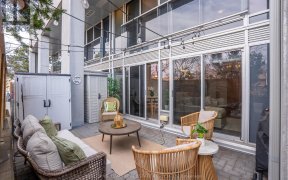
32 Market Garden Mews
Market Garden Mews, Etobicoke-Lakeshore, Toronto, ON, M8Z 0A5



Absolutely Stunning Freehold Townhouse In South Etobicoke! Sun Filled Kitchen With Granite Counters & S/S Appliances. Open Concept Living & Dining Room With New Led Pot Lights, 9' Ceilings & Walk Out To Large Bbq Terrace. Spacious 3rd Floor Master Suite With Walk-In Closet & Spa Like Ensuite. Incredible Location Across From The Parkette,...
Absolutely Stunning Freehold Townhouse In South Etobicoke! Sun Filled Kitchen With Granite Counters & S/S Appliances. Open Concept Living & Dining Room With New Led Pot Lights, 9' Ceilings & Walk Out To Large Bbq Terrace. Spacious 3rd Floor Master Suite With Walk-In Closet & Spa Like Ensuite. Incredible Location Across From The Parkette, Mins To Downtown, Ttc, Mimico Go, Highly Rated Schools, Major Highways, Restaurants & Queensway Shops. This Is A Must See! ***No Monthly Condo Or Road Fees*** Freehold Townhouse. Include New Led Pot Lights, All Light Fixtures, All Window Coverings, Fridge, Range, Dishwasher, Over The Range Microwave, Washer & Dryer, Central Vac & Garage Door Opener.
Property Details
Size
Parking
Rooms
Kitchen
7′1″ x 12′2″
Dining
8′11″ x 11′8″
Living
12′6″ x 13′3″
2nd Br
12′6″ x 12′2″
3rd Br
12′6″ x 9′10″
Prim Bdrm
12′6″ x 16′0″
Ownership Details
Ownership
Taxes
Source
Listing Brokerage
For Sale Nearby
Sold Nearby

- 4
- 2

- 1,500 - 2,000 Sq. Ft.
- 4
- 2

- 2,000 - 2,500 Sq. Ft.
- 4
- 3

- 1,500 - 2,000 Sq. Ft.
- 3
- 2

- 2,000 - 2,500 Sq. Ft.
- 4
- 3

- 2000 Sq. Ft.
- 4
- 4

- 4
- 3

- 4
- 2
Listing information provided in part by the Toronto Regional Real Estate Board for personal, non-commercial use by viewers of this site and may not be reproduced or redistributed. Copyright © TRREB. All rights reserved.
Information is deemed reliable but is not guaranteed accurate by TRREB®. The information provided herein must only be used by consumers that have a bona fide interest in the purchase, sale, or lease of real estate.







