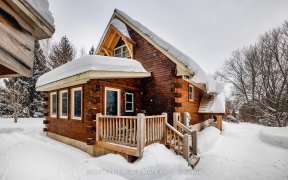
32 Kenedon Dr
Kenedon Dr, Rural Emily, Kawartha Lakes, ON, K0L 2W0



Pride Of Ownership. Private Lot Surrounded By Mature Trees. Beautifully Landscaped Oasis, Spacious 3 Bedroom Bungalow In Prime Location. Open Concept Kitchen, Living Rm & Eating Area Newly Installed Laminate Flooring(2022) & Newly Renovated Bathroom. Featuring Above Ground Pool & Finished Basement. High Efficiency Heat Pump And 2 Gas...
Pride Of Ownership. Private Lot Surrounded By Mature Trees. Beautifully Landscaped Oasis, Spacious 3 Bedroom Bungalow In Prime Location. Open Concept Kitchen, Living Rm & Eating Area Newly Installed Laminate Flooring(2022) & Newly Renovated Bathroom. Featuring Above Ground Pool & Finished Basement. High Efficiency Heat Pump And 2 Gas Fireplaces To Keep You Warm. Centre Island Eat In Kitchen With Walkout To Wrap Around Deck
Property Details
Size
Parking
Build
Rooms
Solarium
7′8″ x 11′8″
Living
13′10″ x 18′11″
Laundry
14′2″ x 7′8″
Kitchen
19′5″ x 11′6″
Dining
11′5″ x 13′3″
2nd Br
20′2″ x 8′11″
Ownership Details
Ownership
Taxes
Source
Listing Brokerage
For Sale Nearby
Sold Nearby

- 1,500 - 2,000 Sq. Ft.
- 3
- 2

- 5
- 2

- 3
- 1

- 1,500 - 2,000 Sq. Ft.
- 3
- 1

- 1,500 - 2,000 Sq. Ft.
- 3
- 3

- 700 - 1,100 Sq. Ft.
- 2
- 1

- 4
- 2

- 1,500 - 2,000 Sq. Ft.
- 2
- 3
Listing information provided in part by the Toronto Regional Real Estate Board for personal, non-commercial use by viewers of this site and may not be reproduced or redistributed. Copyright © TRREB. All rights reserved.
Information is deemed reliable but is not guaranteed accurate by TRREB®. The information provided herein must only be used by consumers that have a bona fide interest in the purchase, sale, or lease of real estate.







