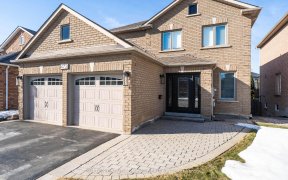


****Stunning 'Rosedale Heights' Home W/Combo Finished Basement W/Separate In-Law Suite/Apt ****Beautifully Reno'd Custom Eat-In Kitchen & Spa-Like Master Ensuite W/Porcelain Flrs, And Cambria Quartz Counters & Huge Rain Shower! Gleaming Oak Hardwood Flrs Through Out! Smooth Ceilings & Pot Lights, Finished Basement W/Separate...
****Stunning 'Rosedale Heights' Home W/Combo Finished Basement W/Separate In-Law Suite/Apt ****Beautifully Reno'd Custom Eat-In Kitchen & Spa-Like Master Ensuite W/Porcelain Flrs, And Cambria Quartz Counters & Huge Rain Shower! Gleaming Oak Hardwood Flrs Through Out! Smooth Ceilings & Pot Lights, Finished Basement W/Separate Entrance/Staircase Ideal For In-Law Or Apt! Beautifully Landscaped W/Mature Trees, Annuals, Patio/Deck! Updated Windows And Shingles. Ge Profile Ss Fridge And Stove, Bosch D/W, Washer And Dryer, Bsmnt Fridge, Cac, All Window Covs Incl Shutters And Silhouettes, All Elfs & Ceiling Fans, Hwt Rental, Cvac, Edgo & Remote, Alarm, Custom Stained Glass Window Insert.
Property Details
Size
Parking
Rooms
Kitchen
10′11″ x 11′7″
Breakfast
9′11″ x 10′11″
Living
10′7″ x 22′12″
Dining
10′7″ x 15′7″
Family
11′8″ x 15′11″
Office
9′10″ x 10′11″
Ownership Details
Ownership
Taxes
Source
Listing Brokerage
For Sale Nearby

- 3,500 - 5,000 Sq. Ft.
- 6
- 5
Sold Nearby

- 4
- 3

- 5
- 5

- 6
- 4

- 6
- 5

- 3,000 - 3,500 Sq. Ft.
- 5
- 5

- 5
- 4

- 3,500 - 5,000 Sq. Ft.
- 6
- 7

- 4
- 4
Listing information provided in part by the Toronto Regional Real Estate Board for personal, non-commercial use by viewers of this site and may not be reproduced or redistributed. Copyright © TRREB. All rights reserved.
Information is deemed reliable but is not guaranteed accurate by TRREB®. The information provided herein must only be used by consumers that have a bona fide interest in the purchase, sale, or lease of real estate.







