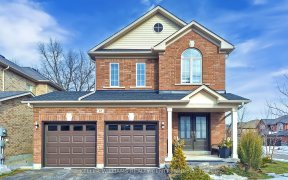
32 Grandview Crescent
Grandview Crescent, Bradford, Bradford West Gwillimbury, ON, L3Z 2A5



Area Of Executive Homes And This One Sits On A Premium 1 Acre Lot. Rolling Hills, Tobogganing In Your Own Backyard. Fruit Trees. Tree-Lined Yard Ensures Privacy. Enjoy Daily Walks At The Scanlon Conservation Area. Triple Car Garage. Practical Open Concept Floor Plan That Includes A Main Floor Office. Spectacular View From The Primary...
Area Of Executive Homes And This One Sits On A Premium 1 Acre Lot. Rolling Hills, Tobogganing In Your Own Backyard. Fruit Trees. Tree-Lined Yard Ensures Privacy. Enjoy Daily Walks At The Scanlon Conservation Area. Triple Car Garage. Practical Open Concept Floor Plan That Includes A Main Floor Office. Spectacular View From The Primary Bedroom And Back Deck. Dual Stage High Efficiency Furnace (2019), Shingles (2016). This Spacious Home Is Waiting For Your Enjoyment - Welcome Home! Hot Tub, Dual Stage Hi-Efficiency Furnace (2019), Shingles (2016), Garage Door Opener, Ceiling Fans, Intercom, Sump Pump, Co / Smoke Detectors, Dishwasher, Freezer, Fridge, Stove, Range Hood, Washer/Dryer, Wine Cooler, Water Softener. Hwt-R
Property Details
Size
Parking
Build
Rooms
Prim Bdrm
16′9″ x 20′0″
2nd Br
13′5″ x 14′11″
3rd Br
12′11″ x 11′6″
4th Br
10′4″ x 11′5″
Dining
12′11″ x 14′11″
Living
12′11″ x 20′2″
Ownership Details
Ownership
Taxes
Source
Listing Brokerage
For Sale Nearby
Sold Nearby

- 6
- 4

- 4
- 4

- 6
- 4

- 4
- 3

- 4
- 4

- 5000 Sq. Ft.
- 5
- 4

- 3
- 3

- 6
- 4
Listing information provided in part by the Toronto Regional Real Estate Board for personal, non-commercial use by viewers of this site and may not be reproduced or redistributed. Copyright © TRREB. All rights reserved.
Information is deemed reliable but is not guaranteed accurate by TRREB®. The information provided herein must only be used by consumers that have a bona fide interest in the purchase, sale, or lease of real estate.







