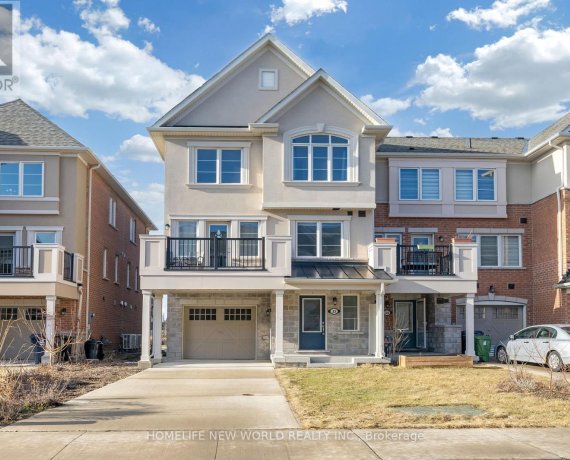
32 Fusilier Dr
Fusilier Dr, Scarborough, Toronto, ON, M1L 0C9



Meticulously maintained Corner Unit Townhouse. Absolutely Freehold, 1545 Sq.ft. As Per Builder. Facing South, Very Bright & Spacious. Modern Kitchen With Large Centre Island, Stainless Steel Appliances, Quartz Counter Top. New Hardwood Floor On 3rd Fl (2025), Upgraded Floor Plan W/ Frameless Galss Shower In Master Ensuite. Ground Floor... Show More
Meticulously maintained Corner Unit Townhouse. Absolutely Freehold, 1545 Sq.ft. As Per Builder. Facing South, Very Bright & Spacious. Modern Kitchen With Large Centre Island, Stainless Steel Appliances, Quartz Counter Top. New Hardwood Floor On 3rd Fl (2025), Upgraded Floor Plan W/ Frameless Galss Shower In Master Ensuite. Ground Floor Has Access to the Single Garage + Two Car Additional Parking on the Driveway. Walking Distance To Warden Subway Station. Near Shopping Centre/School/Library/Restaurants. Very Convenient Location. (id:54626)
Additional Media
View Additional Media
Property Details
Size
Parking
Lot
Build
Heating & Cooling
Utilities
Rooms
Dining room
9′11″ x 12′9″
Great room
10′3″ x 14′10″
Kitchen
9′10″ x 15′2″
Bathroom
Bathroom
Primary Bedroom
9′11″ x 14′10″
Bedroom 2
9′10″ x 9′10″
Ownership Details
Ownership
Book A Private Showing
For Sale Nearby
Sold Nearby

- 1,100 - 1,500 Sq. Ft.
- 3
- 2

- 1,100 - 1,500 Sq. Ft.
- 3
- 2

- 1,100 - 1,500 Sq. Ft.
- 2
- 3

- 1,100 - 1,500 Sq. Ft.
- 2
- 3

- 3
- 3

- 3
- 3

- 1,500 - 2,000 Sq. Ft.
- 3
- 3

- 2,000 - 2,500 Sq. Ft.
- 3
- 4
The trademarks REALTOR®, REALTORS®, and the REALTOR® logo are controlled by The Canadian Real Estate Association (CREA) and identify real estate professionals who are members of CREA. The trademarks MLS®, Multiple Listing Service® and the associated logos are owned by CREA and identify the quality of services provided by real estate professionals who are members of CREA.








