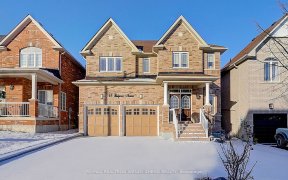
32 Fred Mason St
Fred Mason St, Keswick South, Georgina, ON, L4P 0B7



Look No Further, Move-In-Ready! This Stunning, Practical Sun Filled Layout Features 3+1 Bedrooms & 4 Bathrooms. Enjoy The Open Concept Design Flow From The Airy Living Room Centered W/ 2 Grand Windows To The Family Sized Kitchen W/ A Large Breakfast/ Dining Area And Convenient Walk-Out To The Interlocked Patio And Oversized Fenced...
Look No Further, Move-In-Ready! This Stunning, Practical Sun Filled Layout Features 3+1 Bedrooms & 4 Bathrooms. Enjoy The Open Concept Design Flow From The Airy Living Room Centered W/ 2 Grand Windows To The Family Sized Kitchen W/ A Large Breakfast/ Dining Area And Convenient Walk-Out To The Interlocked Patio And Oversized Fenced Backyard. Primary Bedroom Features Walk-In Closet & 4 Pc. Ensuite. 2nd/3rd Bedrooms Are Great Sizes & Supported W/ Enchanting 5Pc. Main Bath. Finished Basement W/ Separate Side Entry, Rec Room, Bedroom And 3Pc Semi-Ensuite! New Appliances, High-End Window Coverings, New Pot Lights, Lighting & Ceiling Fans, New Interlocking, Many Upgrades! Minutes To Schools, Shopping, Transit, Hwy 404, Lake, Parks & Walking Trails! Fantastic Location In South Keswick! New Community Center Being Built Nearby, Great Restaurants Nearby, Beaches And Boat Launches Within 5-10 Minutes!
Property Details
Size
Parking
Build
Rooms
Kitchen
11′7″ x 14′1″
Dining
10′11″ x 14′0″
Living
12′11″ x 14′9″
Prim Bdrm
14′11″ x 16′9″
2nd Br
11′6″ x 12′11″
3rd Br
10′8″ x 10′10″
Ownership Details
Ownership
Taxes
Source
Listing Brokerage
For Sale Nearby
Sold Nearby

- 2,000 - 2,500 Sq. Ft.
- 5
- 4

- 3
- 3

- 3
- 4

- 3
- 4

- 2,000 - 2,500 Sq. Ft.
- 3
- 4

- 4
- 3

- 3
- 3

- 1,100 - 1,500 Sq. Ft.
- 4
- 3
Listing information provided in part by the Toronto Regional Real Estate Board for personal, non-commercial use by viewers of this site and may not be reproduced or redistributed. Copyright © TRREB. All rights reserved.
Information is deemed reliable but is not guaranteed accurate by TRREB®. The information provided herein must only be used by consumers that have a bona fide interest in the purchase, sale, or lease of real estate.







