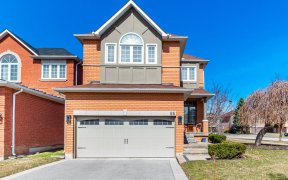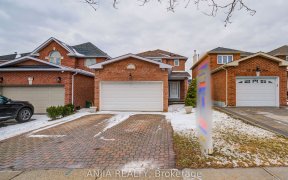
32 Forest Ln Dr
Forest Ln Dr, Beverley Glen, Vaughan, ON, L4J 3N8



Rare Opportunity To Own This Spectacular Custom Built Home Sitting On A Gorgeous Lot. Completely Transformed With Exquisite Renovations, A Stunning Frontage South Facing Lot. Dramatic High Ceiling Entrance With Floating Staircase To 2 Level Filled With Natural Light Cascading Thru Windows. Dres. The Whole House Is Upgraded With Moulding....
Rare Opportunity To Own This Spectacular Custom Built Home Sitting On A Gorgeous Lot. Completely Transformed With Exquisite Renovations, A Stunning Frontage South Facing Lot. Dramatic High Ceiling Entrance With Floating Staircase To 2 Level Filled With Natural Light Cascading Thru Windows. Dres. The Whole House Is Upgraded With Moulding. Newly Painted Custom Window Coverings In The Dining Room And Family Room, Brand New Roof, New A/C And Furnace, 10 Ft Foot Ceiling In The Basement, New Garage Doors, New Front Entrance Interlocks, New Appliances, New Enter Door, High Ceilings
Property Details
Size
Parking
Build
Rooms
Family
21′5″ x 14′7″
Dining
15′1″ x 16′10″
Kitchen
16′10″ x 12′6″
Living
16′4″ x 16′10″
Library
17′2″ x 12′4″
Prim Bdrm
22′4″ x 17′1″
Ownership Details
Ownership
Taxes
Source
Listing Brokerage
For Sale Nearby
Sold Nearby

- 6
- 5

- 4138 Sq. Ft.
- 6
- 5

- 3563 Sq. Ft.
- 6
- 5

- 5
- 4

- 6
- 5

- 5200 Sq. Ft.
- 6
- 7

- 5700 Sq. Ft.
- 6
- 8

- 3,000 - 3,500 Sq. Ft.
- 5
- 5
Listing information provided in part by the Toronto Regional Real Estate Board for personal, non-commercial use by viewers of this site and may not be reproduced or redistributed. Copyright © TRREB. All rights reserved.
Information is deemed reliable but is not guaranteed accurate by TRREB®. The information provided herein must only be used by consumers that have a bona fide interest in the purchase, sale, or lease of real estate.







