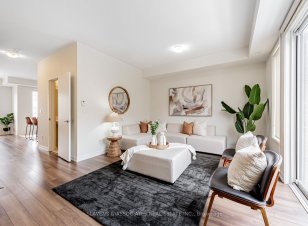


Welcome to 32 Fancamp Drive, a stunning 3-bedroom townhome with a versatile ground-floor family room/office and 3 bathrooms. Perfect for first-time buyers, downsizers, or investors, this home offers a spacious living area, an elegantly appointed dining space, and a modern kitchen designed for seamless entertaining. Situated in an... Show More
Welcome to 32 Fancamp Drive, a stunning 3-bedroom townhome with a versatile ground-floor family room/office and 3 bathrooms. Perfect for first-time buyers, downsizers, or investors, this home offers a spacious living area, an elegantly appointed dining space, and a modern kitchen designed for seamless entertaining. Situated in an unbeatable location, just steps from Walmart Supercentre, RONA, shopping, dining, parks, and transit, convenience is at your doorstep. Thoughtfully designed with contemporary finishes and abundant natural light, this home is a fantastic opportunity in Richmond Hills sought-after community. Dont miss out!
Additional Media
View Additional Media
Property Details
Size
Parking
Lot
Build
Heating & Cooling
Utilities
Ownership Details
Ownership
Taxes
Source
Listing Brokerage
Book A Private Showing
For Sale Nearby
Sold Nearby

- 3
- 3

- 2,000 - 2,500 Sq. Ft.
- 4
- 4

- 1,500 - 2,000 Sq. Ft.
- 3
- 3

- 2,000 - 2,500 Sq. Ft.
- 5
- 5

- 2,000 - 2,500 Sq. Ft.
- 3
- 3

- 4
- 3

- 3
- 4

- 1968 Sq. Ft.
- 4
- 4
Listing information provided in part by the Toronto Regional Real Estate Board for personal, non-commercial use by viewers of this site and may not be reproduced or redistributed. Copyright © TRREB. All rights reserved.
Information is deemed reliable but is not guaranteed accurate by TRREB®. The information provided herein must only be used by consumers that have a bona fide interest in the purchase, sale, or lease of real estate.








