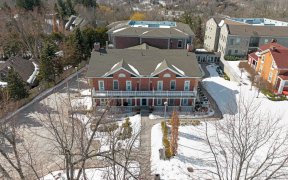


Introducing 32 Daleview Court *** Situated On One Of The Best Ravine Lots (Over 1 Acre Lot) In Prime Kleinburg On A Private Cul De Sac! *** Picture Perfect 5+1 Bedroom 8 Bath & 16 Car Parking Country Chateau Residence! *** Featuring Aprox. 11,000 sq ft Of Refined Living .*** Just Steps To The Kleinburg Village.*** Simply Enjoy A Casual...
Introducing 32 Daleview Court *** Situated On One Of The Best Ravine Lots (Over 1 Acre Lot) In Prime Kleinburg On A Private Cul De Sac! *** Picture Perfect 5+1 Bedroom 8 Bath & 16 Car Parking Country Chateau Residence! *** Featuring Aprox. 11,000 sq ft Of Refined Living .*** Just Steps To The Kleinburg Village.*** Simply Enjoy A Casual Lifestyle Amid An Ambience of Sublime Luxury & Privacy. Located On A Child Safe Court With A Motorized Gated Entrance, An Award Winning Gourmet Kitchen Overlooking A Stunning Great Room With Floor To Ceiling Windows. This Home Is Also Perfect For Intimate Gatherings & Features Multiple Walkouts That Overlook A Spectacular Ravine With Incredible Views & An Inground Saltwater Pool With Jacuzzi & A Breathtaking Outdoor Fire-Pit. A Secluded Primary Suite With A Sitting Room, Dressing Room & A Spa Ensuite Compliment The Upper Floor That Also Features A 2nd Floor Laundry Room & Secondary Staircase. Also Features A Finished Lower Level With A Theatre Room, Gym & Games Room With Bar & A 2nd Kitchen. From The Gated Entrance Onward, The Property Inspires A Haven Of Serenity & Privacy Overlooking The Garden & The Beauty Of A Lush 1.03 Acre Ravine Lot! Just Steps To Some Of Canada's Finest Schools, Trendy & Exquisite Restaurants & Fine Shops & Only Minutes To Hwy 400, Hwy 407 & Hwy 427 & 15 Minutes to Toronto's International Airport. This Home Is Located In Prime Kleinburg Surrounded By Other Grand World Class Estates. A Splendid Home To Create Life Long Memories! Motorized Gated Entrance!** On A Private Court Backing Onto A Lush Ravine*** Lower Level Walkout to A Firepit, Inground Saltwater Pool. Outdoor Cabana/Shed. Rare Property of This Caliber Is Rarely Available On The Market! All Appliances.
Property Details
Size
Parking
Build
Heating & Cooling
Utilities
Rooms
Great Rm
26′3″ x 26′8″
Dining
26′3″ x 26′8″
Kitchen
20′6″ x 20′6″
Family
17′4″ x 28′10″
Play
10′9″ x 13′9″
Library
13′1″ x 21′3″
Ownership Details
Ownership
Taxes
Source
Listing Brokerage
For Sale Nearby
Sold Nearby

- 2
- 2

- 1,000 - 1,199 Sq. Ft.
- 2
- 2

- 800 - 899 Sq. Ft.
- 2
- 2

- 2
- 2

- 3
- 2

- 2
- 2

- 4
- 4

- 3
- 2
Listing information provided in part by the Toronto Regional Real Estate Board for personal, non-commercial use by viewers of this site and may not be reproduced or redistributed. Copyright © TRREB. All rights reserved.
Information is deemed reliable but is not guaranteed accurate by TRREB®. The information provided herein must only be used by consumers that have a bona fide interest in the purchase, sale, or lease of real estate.








