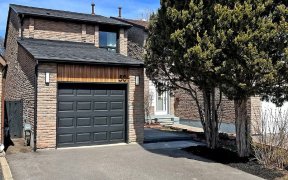


Welcome To This Executive 3 Bedroom Detached Family Home In Highly Desirable Neighborhood In Thornhill / Very Spacious & Functional Layout Awaiting For New Homeowner's Touch -Up / Huge Family Room W/ High Ceiling & Fireplace / Upon Entry, You Are Greeted With A Spacious And Inviting Foyer That Opens Up To The Bright And Welcoming Living...
Welcome To This Executive 3 Bedroom Detached Family Home In Highly Desirable Neighborhood In Thornhill / Very Spacious & Functional Layout Awaiting For New Homeowner's Touch -Up / Huge Family Room W/ High Ceiling & Fireplace / Upon Entry, You Are Greeted With A Spacious And Inviting Foyer That Opens Up To The Bright And Welcoming Living Area / The Home Boasts A Large, Open-Concept Kitchen With Plenty Of Counter Space / The Dining Area Overlooks The Backyard That Is Perfect For Summer Barbeques And Outdoor Entertaining / The Perfect Home For A Growing Young Family / Close To TTC, Numerous Parks, the Promenade Shopping Mall, T&T Supermarket & the Dufferin-Clark Library / Minutes From Schools & York U / Easy Access To Major Transit Options Such As Go, 407, Hwy 7, Hwy 400, Steeles St, Yonge St., Viva. S/S Fridge, S/S B/I Dishwasher, Stove, S/S Hood, S/S Front Load Washer, Dryer, Fridge In Bsmt, All Elf's, All Window Coverings, New A/C (2024)
Property Details
Size
Parking
Build
Heating & Cooling
Utilities
Rooms
Living
12′0″ x 17′6″
Dining
9′5″ x 9′10″
Kitchen
8′11″ x 9′8″
Breakfast
7′4″ x 9′10″
Family
16′11″ x 20′2″
Prim Bdrm
14′0″ x 14′4″
Ownership Details
Ownership
Taxes
Source
Listing Brokerage
For Sale Nearby
Sold Nearby

- 6
- 4

- 6
- 4

- 2,000 - 2,500 Sq. Ft.
- 4
- 4

- 6
- 4

- 3000 Sq. Ft.
- 6
- 4

- 5
- 4

- 6
- 4

- 4
- 4
Listing information provided in part by the Toronto Regional Real Estate Board for personal, non-commercial use by viewers of this site and may not be reproduced or redistributed. Copyright © TRREB. All rights reserved.
Information is deemed reliable but is not guaranteed accurate by TRREB®. The information provided herein must only be used by consumers that have a bona fide interest in the purchase, sale, or lease of real estate.








