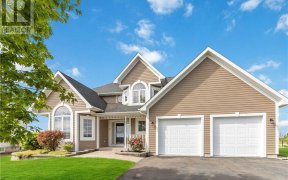
32 Briar Rose Drive
Briar Rose Dr, Moncton Parish, NB, E1G 3N3



PRICE TO SELL, HST INCLUDED! Excellent Location! Within a few minutes from Costco while enjoying the benefits of a country lot! They don't make lots like these anymore! Welcome to 32 Briar Rose Drive, this executive bungalow with modern finishes was completed in Jan 2022. It sits on 1 acre+ of land that has been recently top soiled &... Show More
PRICE TO SELL, HST INCLUDED! Excellent Location! Within a few minutes from Costco while enjoying the benefits of a country lot! They don't make lots like these anymore! Welcome to 32 Briar Rose Drive, this executive bungalow with modern finishes was completed in Jan 2022. It sits on 1 acre+ of land that has been recently top soiled & seeded. The home is very spacious with over 3200+ sqft of space. It features high end finishes on the exterior such as: Cultured stone siding, Vertical Board & batten siding (vinyl) & landscaping with flower beds, exterior pot lights & lighting as well as a ring camera system. On the interior this home features: 48000btu ductless heat pump heating system, central vacuum, Tiled floors with both bathrooms having tiled showers & tile accent walls as well as quartz counter top vanities, soaker tubs, extra cabinetry, etc. The Kitchen has a nice modern two tone look with a quartz sink, pot filler, pantry, etc. The master bedroom has a spacious walk-in closet with it's own ensuite bath. The Laundry Room has a counter top above the front load machines with additional cabinetry. The basement is huge and has potential to add minimum 2 more bedrooms and 2-3 more non-conforming bedrooms (no windows) as well as 1 additional bathroom or 2. The basement could also be made into an in-law suite with some re-arranging. Don't hesitate to book your showing, you will love this layout! Call/email anytime! (id:54626)
Property Details
Size
Parking
Build
Heating & Cooling
Utilities
Rooms
Other
Other
Utility room
Utility Room
4pc Bathroom
Bathroom
Bedroom
Bedroom
Bedroom
Bedroom
Bedroom
Bedroom
Ownership Details
Ownership
Book A Private Showing
For Sale Nearby
The trademarks REALTOR®, REALTORS®, and the REALTOR® logo are controlled by The Canadian Real Estate Association (CREA) and identify real estate professionals who are members of CREA. The trademarks MLS®, Multiple Listing Service® and the associated logos are owned by CREA and identify the quality of services provided by real estate professionals who are members of CREA.








