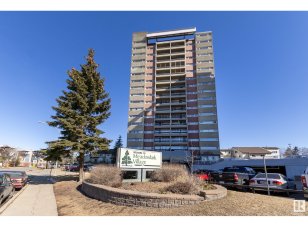
#32 8745 165 St Nw
165 St NW, Jasper Place, Edmonton, AB, T5R 2R7



BRAND NEW RENOVATIONS! This CORNER UNIT in Meadowlark Village features an impressive layout w/ 2 bedrooms & 1 bath. CONCRETE BUILDING, unit w/ west & east exposures. BRAND NEW KICTHEN (March 2025) boasting s/s appliances: french door fridge, stove, hood-fan, large sink & DISHWASHER – cabinets to the ceiling, quartz countertops, tile... Show More
BRAND NEW RENOVATIONS! This CORNER UNIT in Meadowlark Village features an impressive layout w/ 2 bedrooms & 1 bath. CONCRETE BUILDING, unit w/ west & east exposures. BRAND NEW KICTHEN (March 2025) boasting s/s appliances: french door fridge, stove, hood-fan, large sink & DISHWASHER – cabinets to the ceiling, quartz countertops, tile backsplash & closet next to kitchen, as pantry. Living room is open to your dining area, adjacent to your galley kitchen & access to your covered west facing balcony. The primary bedroom is generous in size at the end of the hallway, w/ an east window exposure, next to your second bedroom & RENOVATED 4 piece BATH w/ brand new: vanity, light fixtures, shower head, tile surrounding & potential laundry. Vinyl plank flooring through out unit & baseboards (2025). Great location w/ a bus stop at your door, walking proximity to FUTURE LRT, Misericordia Hospital, West Edmonton Mall & Meadowlark. LOW CONDO FEE INCLUDES ALL UTILITIES - heat, water & power. Outdoor parking stall. (id:54626)
Additional Media
View Additional Media
Property Details
Size
Parking
Build
Heating & Cooling
Rooms
Living room
13′0″ x 18′9″
Dining room
7′6″ x 8′2″
Kitchen
7′1″ x 8′4″
Primary Bedroom
9′11″ x 14′2″
Bedroom 2
10′11″ x 13′9″
Ownership Details
Ownership
Condo Fee
Book A Private Showing
For Sale Nearby
The trademarks REALTOR®, REALTORS®, and the REALTOR® logo are controlled by The Canadian Real Estate Association (CREA) and identify real estate professionals who are members of CREA. The trademarks MLS®, Multiple Listing Service® and the associated logos are owned by CREA and identify the quality of services provided by real estate professionals who are members of CREA.








