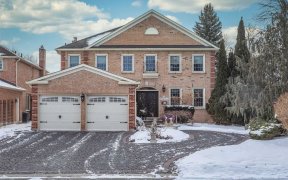


Welcome to This Stunning , Functional Layout & Well Maintained Townhouse in Prestigious Unionville Area. This Home Offers 4 Bed And 3 Washroom with Brand New Wood Floor on Main & Second Floor, New Staircase with Iron Railing. Brand New Vinyl Floor in Basement. Smooth Ceiling, New Zebra Blinds on Main Floor's Living Room. Whole House...
Welcome to This Stunning , Functional Layout & Well Maintained Townhouse in Prestigious Unionville Area. This Home Offers 4 Bed And 3 Washroom with Brand New Wood Floor on Main & Second Floor, New Staircase with Iron Railing. Brand New Vinyl Floor in Basement. Smooth Ceiling, New Zebra Blinds on Main Floor's Living Room. Whole House Newly Painted. Upgrade Light Fixtures & Pot lights. Upgrade Kitchen with Extra Pantries for storage, Backsplash, Stainless Steel Appliances and Quartz Countertop, New Light Switch and Electrical Outlets. Newly renovated washrooms (2021). Master Br W/2 Pcs Ens, W/I closet & Smooth Ceiling. Decent Size Guest room in W/O Basement (Could be use as a Family Room or In-law suite). Basement Directly access to Garage and Backyard. Walking Distance to William Berczy PS, Close To Top Rate High Sch & Go Train Station. Move in Condition. Must See. S/S Stove, S/S Range Hood, S/S Dishwasher, S/S Fridge (as is Condition), Washer and Dryer, All Existing Light Fixtures and Window Coverings. Garage Door Opener with Remote. CAC.
Property Details
Size
Parking
Condo
Build
Heating & Cooling
Rooms
Living
10′11″ x 19′10″
Dining
10′4″ x 11′4″
Kitchen
9′10″ x 15′7″
Breakfast
9′10″ x 9′6″
4th Br
8′3″ x 9′4″
Prim Bdrm
12′4″ x 13′1″
Ownership Details
Ownership
Condo Policies
Taxes
Condo Fee
Source
Listing Brokerage
For Sale Nearby
Sold Nearby

- 3
- 2

- 3
- 2

- 4
- 3

- 3
- 2

- 3
- 2

- 3
- 3

- 3
- 2

- 3
- 3
Listing information provided in part by the Toronto Regional Real Estate Board for personal, non-commercial use by viewers of this site and may not be reproduced or redistributed. Copyright © TRREB. All rights reserved.
Information is deemed reliable but is not guaranteed accurate by TRREB®. The information provided herein must only be used by consumers that have a bona fide interest in the purchase, sale, or lease of real estate.








