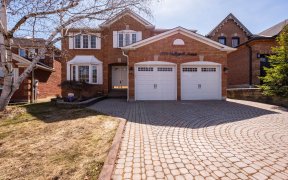
32 - 59 Kenninghall Blvd
Kenninghall Blvd, Streetsville, Mississauga, ON, L5N 1J6



Affordability meets practicality! This detached condo townhouse is idyllically situated in a small well maintained complex of only 35 homes and sits on 4.5 acres of lush mature greenspace and beautiful outdoor pool. This unit boasts over 1400 sq ft of living space and delivers large principal rooms filled with natural light. The main...
Affordability meets practicality! This detached condo townhouse is idyllically situated in a small well maintained complex of only 35 homes and sits on 4.5 acres of lush mature greenspace and beautiful outdoor pool. This unit boasts over 1400 sq ft of living space and delivers large principal rooms filled with natural light. The main floor has an open concept layout and a walkout to a gorgeous backyard complete with stunning low maintenance deck perfect for entertaining or unwinding after a long day. The unspoiled basement offers more space to be customized and enjoyed. Surrounded by mature trees, this home is minutes from historic downtown Streetsville, the Credit River, great schools, GO Train, major highways and all amenities. The reasonable condo fee covers roof, structural components, water, exterior maintenance & 50% of windows & doors and more. Enjoy all the benefits of a detached home without the maintenance or worry about big ticket items. This unique opportunity awaits!
Property Details
Size
Parking
Condo
Condo Amenities
Build
Heating & Cooling
Rooms
Kitchen
11′3″ x 16′8″
Dining
8′3″ x 12′0″
Family
11′3″ x 18′10″
Prim Bdrm
12′6″ x 19′9″
2nd Br
11′8″ x 8′5″
3rd Br
10′9″ x 11′0″
Ownership Details
Ownership
Condo Policies
Taxes
Condo Fee
Source
Listing Brokerage
For Sale Nearby
Sold Nearby

- 3
- 3

- 3
- 2

- 1,400 - 1,599 Sq. Ft.
- 3
- 3

- 1,400 - 1,599 Sq. Ft.
- 3
- 2

- 1450 Sq. Ft.
- 3
- 2

- 2

- 1,400 - 1,599 Sq. Ft.
- 4
- 3

- 3
- 5
Listing information provided in part by the Toronto Regional Real Estate Board for personal, non-commercial use by viewers of this site and may not be reproduced or redistributed. Copyright © TRREB. All rights reserved.
Information is deemed reliable but is not guaranteed accurate by TRREB®. The information provided herein must only be used by consumers that have a bona fide interest in the purchase, sale, or lease of real estate.







