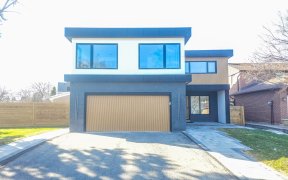


Welcome to this Stunning fully renovated 3-bedroom Townhouse in the sought-after Erin Mills neighbourhood. Backing on to tranquil forested ravine, connecting to endless walking trails. Custom Open concept kitchen perfect for entertaining with large eat-in island, quartz countertops, backsplash and premium brass faucet & hardware....
Welcome to this Stunning fully renovated 3-bedroom Townhouse in the sought-after Erin Mills neighbourhood. Backing on to tranquil forested ravine, connecting to endless walking trails. Custom Open concept kitchen perfect for entertaining with large eat-in island, quartz countertops, backsplash and premium brass faucet & hardware. Exquisite Engineered hardwood floor throughout. Enjoy the spacious Primary bedroom, with cozy fireplace offering a tranquil retreat. Garage with built-in 2nd level storage. Backyard oasis overlooking ravine/green space and a sizeable playground, Splash pad, Basketball Court, Soccer Fields & Ice Rink. Conveniently located near To Bike Trails, Erin Mills Town Centre, Hospital, Clarkson and Erindale Go Transit, Utm, Hwy 403 & Much More. Family Friendly Neighbourhood with Mature Trees & Plenty of Visitor Parking. Shows Beautifully. Come See for Yourself!! Maintenance Fees Cover: lawn care (Front & Back), exterior maintenance of roof, eaves, doors, windows, structure, fences & Driveway.
Property Details
Size
Parking
Condo
Build
Heating & Cooling
Rooms
Kitchen
8′11″ x 11′10″
Living
9′10″ x 14′11″
Dining
8′11″ x 8′11″
Prim Bdrm
12′6″ x 16′11″
2nd Br
9′0″ x 13′6″
3rd Br
9′8″ x 12′2″
Ownership Details
Ownership
Condo Policies
Taxes
Condo Fee
Source
Listing Brokerage
For Sale Nearby
Sold Nearby

- 1,200 - 1,399 Sq. Ft.
- 3
- 2

- 1,400 - 1,599 Sq. Ft.
- 3
- 3

- 3
- 3

- 3
- 3

- 3
- 4

- 3
- 3

- 3
- 2

- 3
- 3
Listing information provided in part by the Toronto Regional Real Estate Board for personal, non-commercial use by viewers of this site and may not be reproduced or redistributed. Copyright © TRREB. All rights reserved.
Information is deemed reliable but is not guaranteed accurate by TRREB®. The information provided herein must only be used by consumers that have a bona fide interest in the purchase, sale, or lease of real estate.








