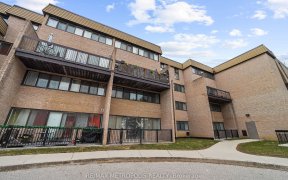
# 32 - 2088 Leanne Blvd
Leanne Blvd, Sheridan, Mississauga, ON, L5K 2S7



Exceptional & Spacious Town Home. Very Well Maintained & Upgraded. Over 1200 Sf Of Turn-Key Living. Renovated Kitchen With S.S Appliances, Wood Floor, 3 Bed, 3 Bath, Fin Lower Level, Private Drive & Garage. Fantastic Location. Just Off Qew, Shopping, Transit & Schools. Very Well-Run Condo Corp, Windows & Roof Recently Replaced. Cute...
Exceptional & Spacious Town Home. Very Well Maintained & Upgraded. Over 1200 Sf Of Turn-Key Living. Renovated Kitchen With S.S Appliances, Wood Floor, 3 Bed, 3 Bath, Fin Lower Level, Private Drive & Garage. Fantastic Location. Just Off Qew, Shopping, Transit & Schools. Very Well-Run Condo Corp, Windows & Roof Recently Replaced. Cute Private Back Yard Affordable Alternative To Home Ownership. Shows Very Well! Daniels Built With Quality Construction.
Property Details
Size
Parking
Condo
Build
Heating & Cooling
Rooms
Foyer
5′1″ x 9′11″
Kitchen
8′3″ x 12′9″
Living
14′11″ x 11′9″
Prim Bdrm
10′9″ x 12′7″
2nd Br
8′11″ x 12′9″
3rd Br
8′6″ x 10′0″
Ownership Details
Ownership
Condo Policies
Taxes
Condo Fee
Source
Listing Brokerage
For Sale Nearby
Sold Nearby

- 3
- 2

- 3
- 2

- 3
- 2

- 1,400 - 1,599 Sq. Ft.
- 3
- 3

- 3
- 3

- 3
- 2

- 3
- 3

- 3
- 2
Listing information provided in part by the Toronto Regional Real Estate Board for personal, non-commercial use by viewers of this site and may not be reproduced or redistributed. Copyright © TRREB. All rights reserved.
Information is deemed reliable but is not guaranteed accurate by TRREB®. The information provided herein must only be used by consumers that have a bona fide interest in the purchase, sale, or lease of real estate.







