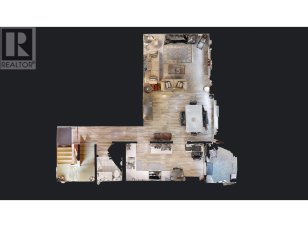
32 - 20841 Dewdney Trunk Rd
Dewdney Trunk Rd, Maple Ridge, Maple Ridge, BC, V2X 3E7



Want it all? You'll find it here in Kichler Station! This fantastic 2 Storey home is located toward the QUIET back part of the complex and BACKS ON GREENSPACE. Easy access ground level main floor with expanded renovated kitchen with additional cabinets & pantry, adjoining Dining Room and vaulted Living Room with nature views and gas... Show More
Want it all? You'll find it here in Kichler Station! This fantastic 2 Storey home is located toward the QUIET back part of the complex and BACKS ON GREENSPACE. Easy access ground level main floor with expanded renovated kitchen with additional cabinets & pantry, adjoining Dining Room and vaulted Living Room with nature views and gas fireplace. Three great big bedrooms upstairs including Primary Suite with W/I closet. Powder room on main + 2 full baths up- all updated. All 5 included appliances are nearly new, as is HW tank, garage door opener and new furnace. There is also a new paid for roof going on this Spring! Let's not forget the proper double garage and ultra convenient West side location literally a few blocks or less to schools, parks, shopping & transit. Very private setting here! (id:54626)
Additional Media
View Additional Media
Property Details
Size
Parking
Build
Heating & Cooling
Ownership Details
Ownership
Condo Fee
Book A Private Showing
For Sale Nearby
The trademarks REALTOR®, REALTORS®, and the REALTOR® logo are controlled by The Canadian Real Estate Association (CREA) and identify real estate professionals who are members of CREA. The trademarks MLS®, Multiple Listing Service® and the associated logos are owned by CREA and identify the quality of services provided by real estate professionals who are members of CREA.








